
Stunning Modern Home Captures Sweeping Views From Cantilevered Living Room
In canada’s charlevoix region, local architecture practice ACDF has completed a two-storey house that boasts a large cantilevered volume. named the ‘blanche chalet’, the dwelling sits atop a concrete base, which serves as a nod to the stone foundations of the old wooden barns that once swept the surrounding landscape. this plinth also serves as the foundation for the main entrance, housing the property’s technical functions. perched on the podium, the upper two levels are clad in a white stained wood.
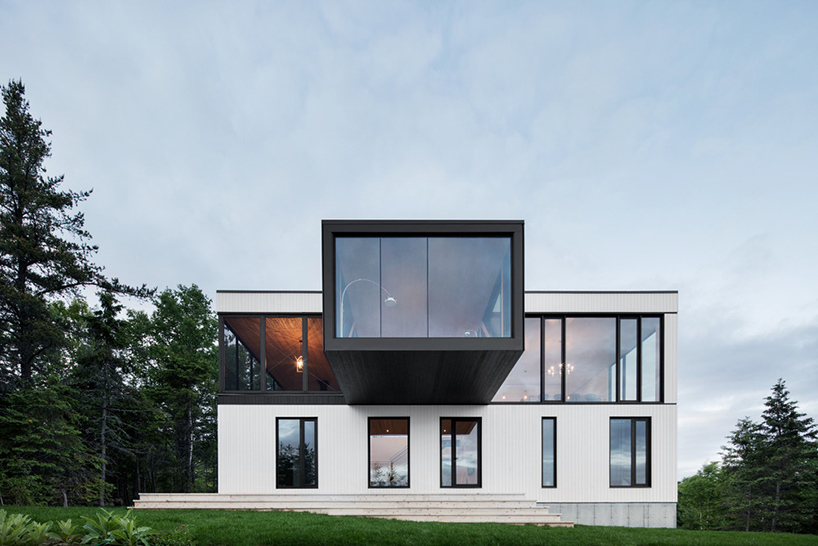
to take advantage of available views, ACDF architecture has positioned the home’s primary living spaces at the upper level. the kitchen and dining room are flooded with natural light, while the living space is housed in an overhang whose form is reminiscent of vernacular bridge structures. this cantilevered volume provides panoramic views of the st lawrence estuary and the sunset beyond.
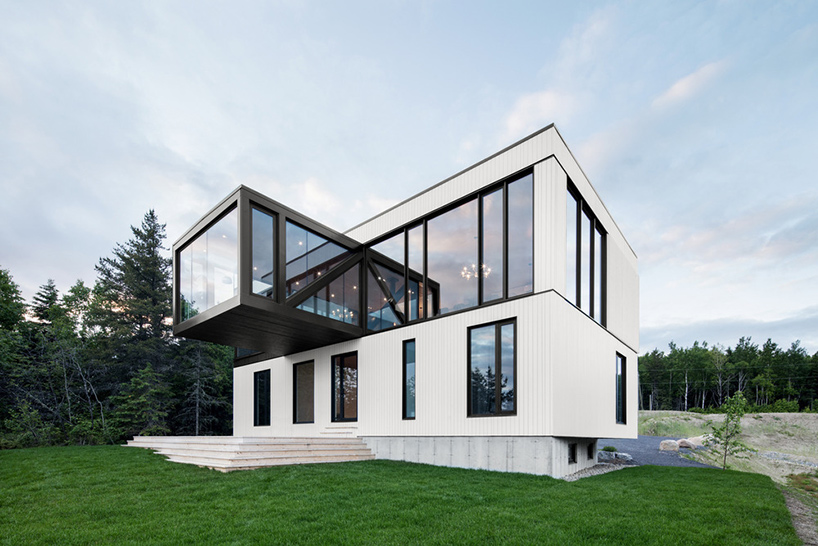
‘this cottage residence is the expression of the atmosphere sought by its owner,’ says the design team. ‘the social nature of the house, its openness to family, friendly, and sometimes professional exchanges are favored by its composition that sensitively juxtaposes the spaces of common life and the private life. the abundant use of fenestration underlines a constant connection between the interior and nature, including the lake and the forest. the use of natural materials, such as stone, wood, and steel in pure and unique forms links the building to the context and invites contemplation.‘
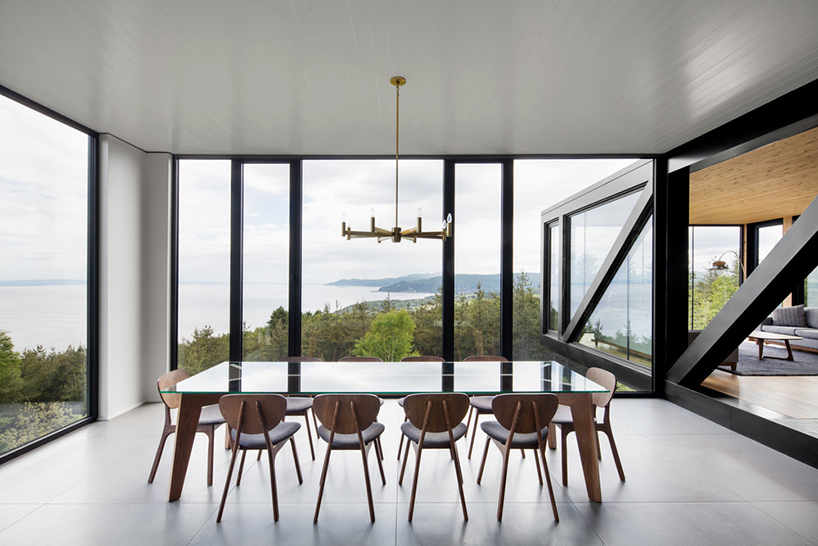
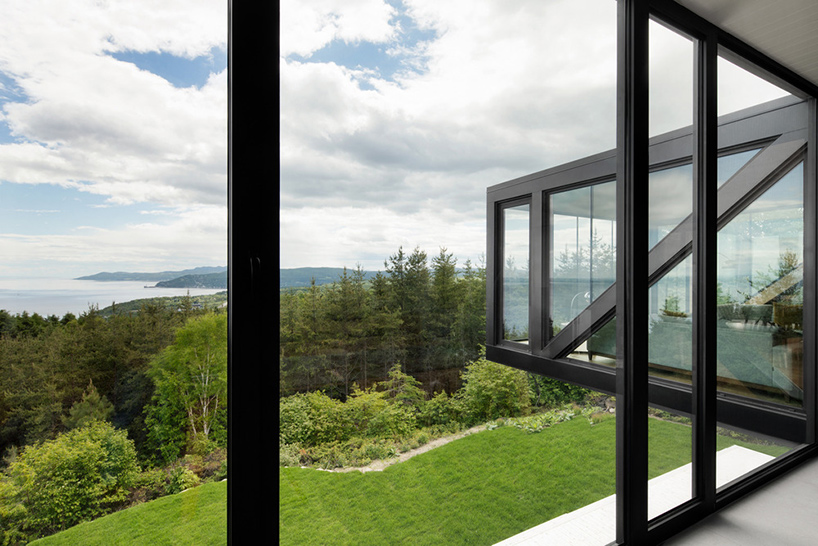

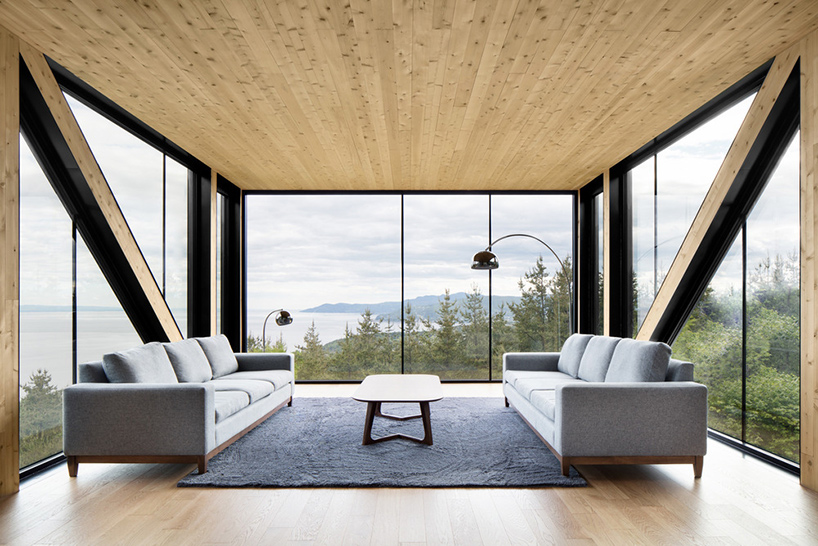
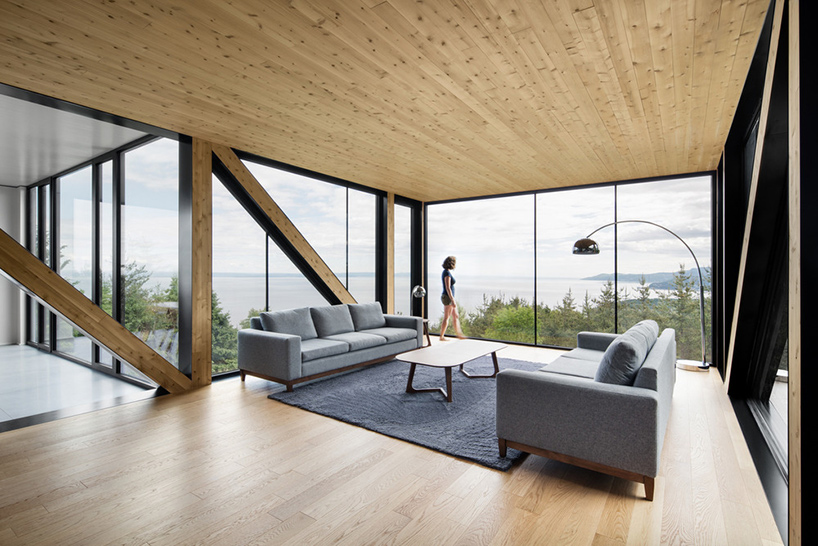
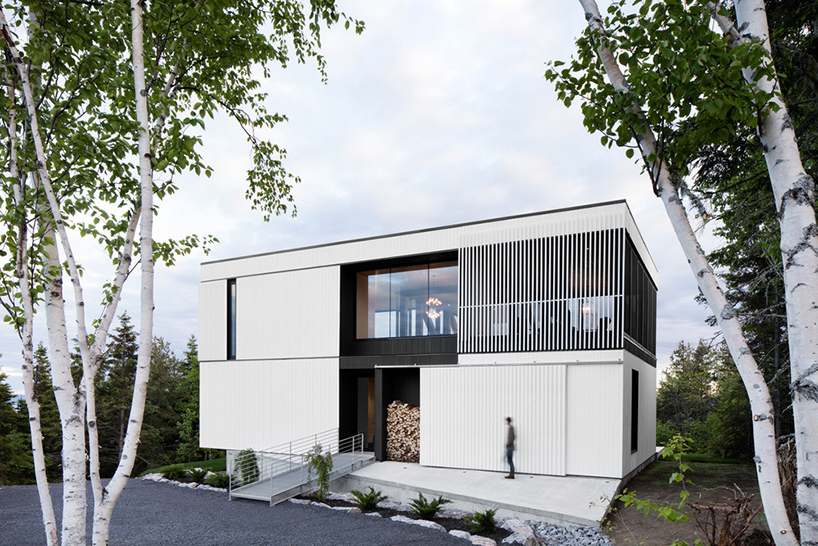
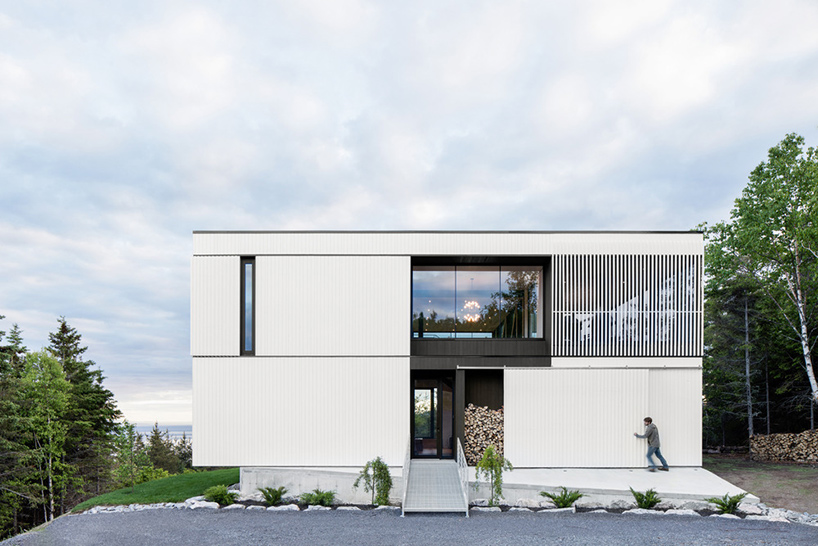
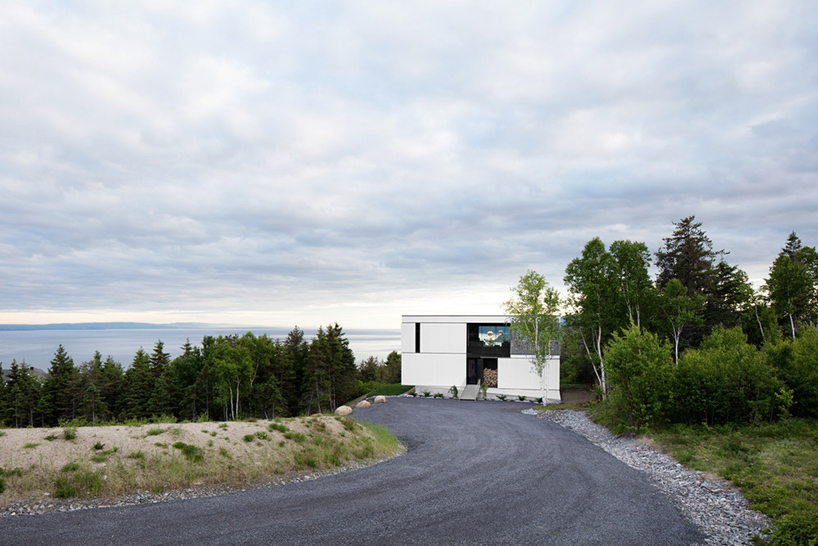
project info:
client: DAVNIC (david lafrance et nicolas barette)
location: la malbaie, quebec, canada
completed: 2016
budget: circa $900,000 CAD
architects: ACDF architecture
architectural team: maxime-alexis frappier, martin champagne, joan renaud, mathieu tremblay, olivia daigneault
structural engineers: NCK
photography: adrien williams
via DesignBoom

No Comments