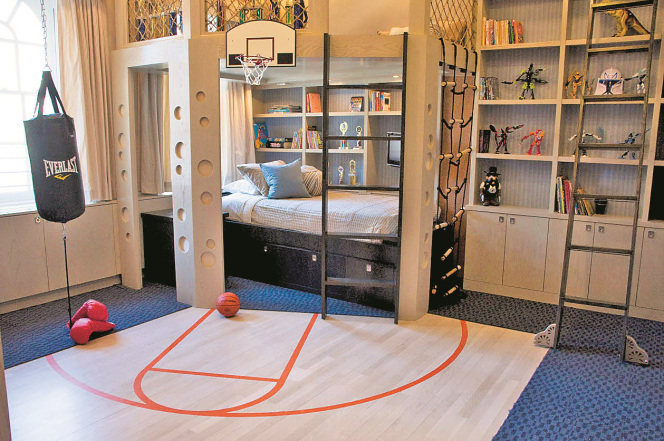
NYC Living: Tricked Out Kids Rooms With Shocking Price Tags
Designer Hilary Unger, founder of NYC-based Perianth Interior Design, recently completed a room for an UES townhouse that featured a basketball court, climbing wall and boxing bag, for an elementary school kid.
Unger understands that car-shaped beds can capture school-age kids’ attention for only so long. Instead, her gut job resulted in a significantly raised ceiling, loft beds with netted play spaces, built-in bookcases, a colorful rock-climbing wall and, of course, that custom, kid-size basketball court. “The minute I took pictures of this room, everyone started calling me to do this kind of thing,” she tells Alexa.
The bill — roughly $200,000 — may be downright Veruca Salt territory, but that’s not stopping a certain set of design-minded parents from spending like never before on ambitious children’s rooms, ones that go well beyond glow-in-the-dark moon decals. Here are four other no-holds-barred kids’ rooms, all designed for NYC’s poshest youngsters.
Modern Treehouse

Photo: Daniel Shea
“To design for kids, you have to put yourself in the headspace of a kid again,” explains James Ramsey, a former NASA engineer who founded Raad Studio.
He created this “New York version of a treehouse” in a Greenwich Village home for the two children — ages 1 and 4 — of the chief creative officer of a major digital agency.
Ramsey transformed an unused nook opposite the kitchen into an arboreal play space, featuring a desk, chalkboard, ladder and slide.
“We had a limited amount of room, and it had to look good, too, because the rest of the place is very sharp-looking,” he says.
“That means: a good amount of storage in order to keep the clutter away, nice proportions and a vaguely Scandinavian feel.”
Secret passage

This hideout in Brooklyn features peekaboo portals in the wall, a kid-size “secret” crawlspace and a small toy-train tunnel carved into the base of the stairs.Photo: Francis Dzikowski
While gut-renovating the bottom of a townhouse in Boerum Hill, Brooklyn, into a playroom, Brendan Coburn (founder of CWB Architects) agreed with his client, a childhood friend, that “there needed to be a way for a toy train to make a full circle.” Hence the small pass-through carved into the base of the stairs, much like a train tunnel chiseled into a mountainside. Behind the steps, a playhouse nook with portholes and a kid-size “secret” passage is a hideout for three kids (ages 4, 2, and just born when the project was completed). “We wanted to make good use of the little bit of leftover space,” says Coburn. “Whimsy is not necessarily requested so much as it’s discovered. It grows out of realizing there’s a way to make fun use of an awkward condition.”
Seaside escape

Photo: Annie Schlechter
“The mom’s a California beach girl, and she said, ‘I want it to feel like a backyard,’ ” explains Adam Rolston, design director at Incorporated Architecture & Design, of the Battery Park modernist space he created for a pair of 4- and 8-year-old sisters. That meant “making lemons out of lemonade — or trees out of load-bearing columns,” he jokes of the dramatic lacquered sky-blue tree, with its computer-designed and -fabricated fiberboard branches. The green floors and yellow circular cutouts of the lacquered-wood, polka-dotted play space are meant to represent grass and sun, respectively. “It’s a little bit like a forest,” Rolston says. “You’d be surprised: Kids can have a really strong sense of color. In this case, they definitely voted.”
Fairy-tale hideaway

Photo: Peter Paige
Designer Zoya Bograd made sure every detail of this “Sleeping Beauty”-themed nursery would be suitable for tot-size royalty, from the custom tufted crib to silk dupioni flourishes inspired by Princess Aurora’s bed of roses. Even the fairy artwork harks back to the classic Tchaikovsky ballet. “In the beginning of the story, the fairies of the land come to give the baby a gift of virtue,” explains Bograd, founder of children’s design firm Rooms by Zoya B. The walls, taking their pattern from a floral Stephanie Odegard rug, were glazed, hand-stenciled, and painstakingly clad with more than 500 Swarovski crystals. While this project was installed in a Kips Bay Decorator Show House, Zograb says it could appeal to any chic city kid: “In New York, I guess it’s normal.”
via NYPost | Lead image: Zoe Chan

No Comments