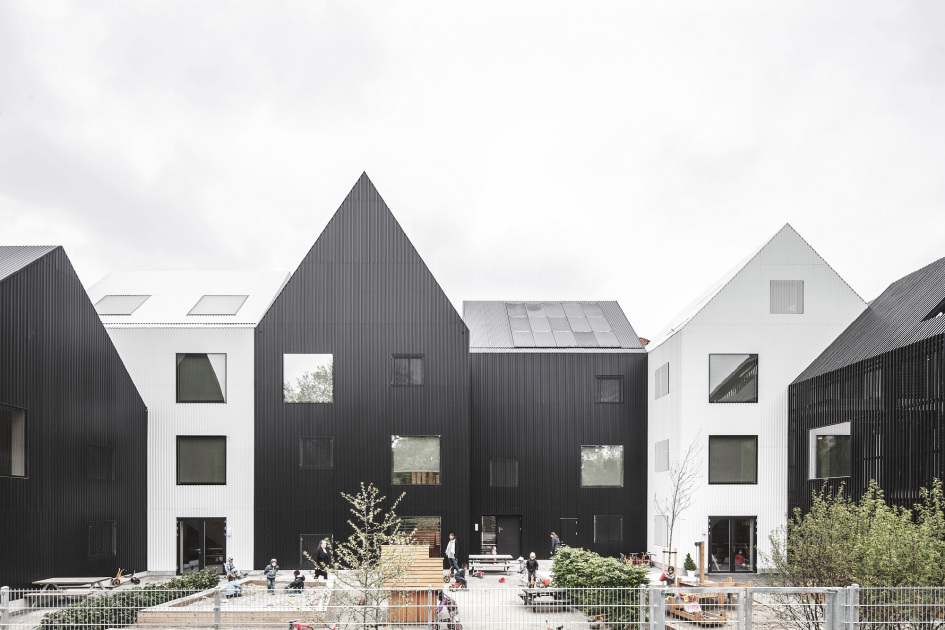
Cool Design: A Daycare Inhabits This Amazing Architectural Structure. The Interior Will Make You Want To be A Kid Again…
Frederiksvej Kindergarten happens to be Denmark’s newest, biggest “day care institution” (ain’t Eurospeak fun?) in Copenhagen’s metro area, brought to you by the clever architects at COBE.

Local Danes in the enclave of Frederiksberg (erstwhile home to Gerda Wegener of “The Danish Girl” fame) demolished what was once a wee, 30-child day care (no worries, the kids weren’t in it at the time) to make room for a project six times the size, named after the street on which it squats. It was just inaugurated by the mayor on Feb. 4, and lauded by Curbed and ArchDaily.

The new 18,298-square-foot gabled “village” (actually, hold the scare quotes, it is a proper village) is made up of 11 two- and three-floor, black-and-white houses that can comfortably accommodate 182 whippersnappers, from infants up to 6 years old.

Aesthetically speaking, the design is “a caricature of how a child might draw a house. The roofline, for example, is kept uncluttered by means of hidden drains and precise material connections, and the windows are carefully designed to look frameless,” says Dan Stubbergaard, founder and creative director of COBE.

The massive-yet-minimalist complex is centered around two “winter gardens.”

But while on the outside it “appears as a playful village,” like any good, no-joke Nordic undertaking, Frederiksvej is “nonetheless coherent and efficient.”

Function über alles, y’all: This kindergarten “establish[es] small individualized play spaces,” has two atria that serve “as central gathering points, where informal meetings between children, employees and parents can take place”



via NYPost

No Comments