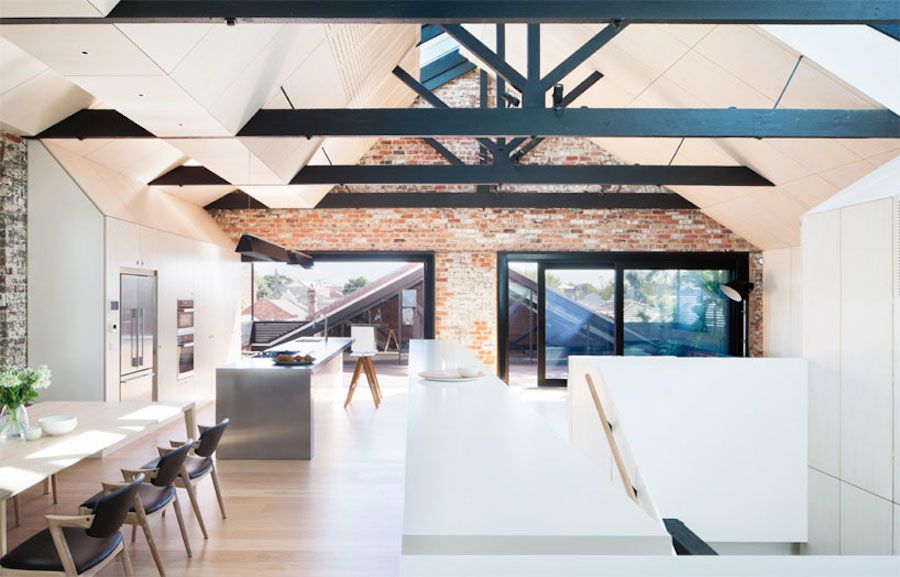
7 Beautifully Converted Warehouse to Homes
Taking a raw industrial space and transforming into a home is no easy task. The following examples show what can be done with a little imagination and good design.

An artist couple transformed their warehouse shell of a property with floor-to-ceiling assemblages of art and posters, while an architect friend added an internal courtyard and cantilevered mezzanine.
Photo by Eve Wilson via The Design Files

This timber-and-steel former warehouse turned light-filled loft home features a skywalk for the upper floor bedrooms, as well as an interior courtyard under a pitched glass roof.
Photo via Architects EAT

Once a pickle factory and warehouse, this 1880s building in Philadelphia now houses an eco-friendly live-work space after a net-zero energy retrofit.
Photo by Jaime Alvarez

The molar-tooth-esque volume here is actually a minimalist bedroom and bath housed within an open, sun-drenched former warehouse.
Photos by Eve Wilson via The Design Files

This conversion project preserves the original brick and exposed timber trusses of the former warehouse while adding clean-lined modern furnishings and skylights along the pitched roof.
Photo by Shannon McGrath via Designboom

In the penthouse of a renovated 1880s Romanesque revival warehouse in New York City, a 150-square-foot retractable skylight fills the home with natural light while an recessed “courtyard” leads to the roof garden.
Photo by Albert Vecerka via Andrew Franz Architect
via Curbed

No Comments