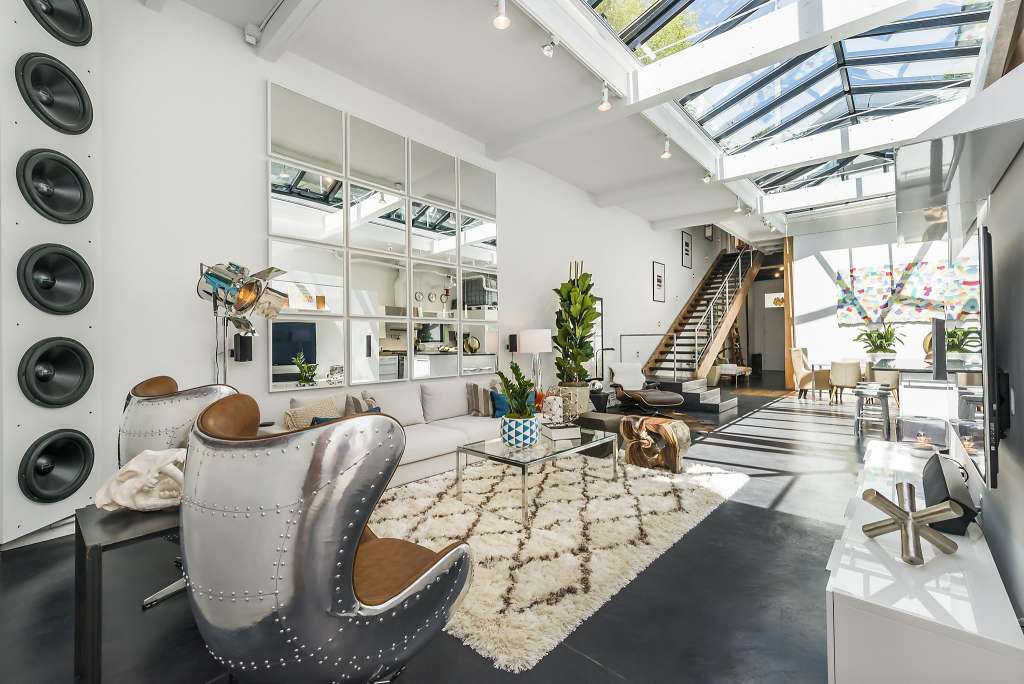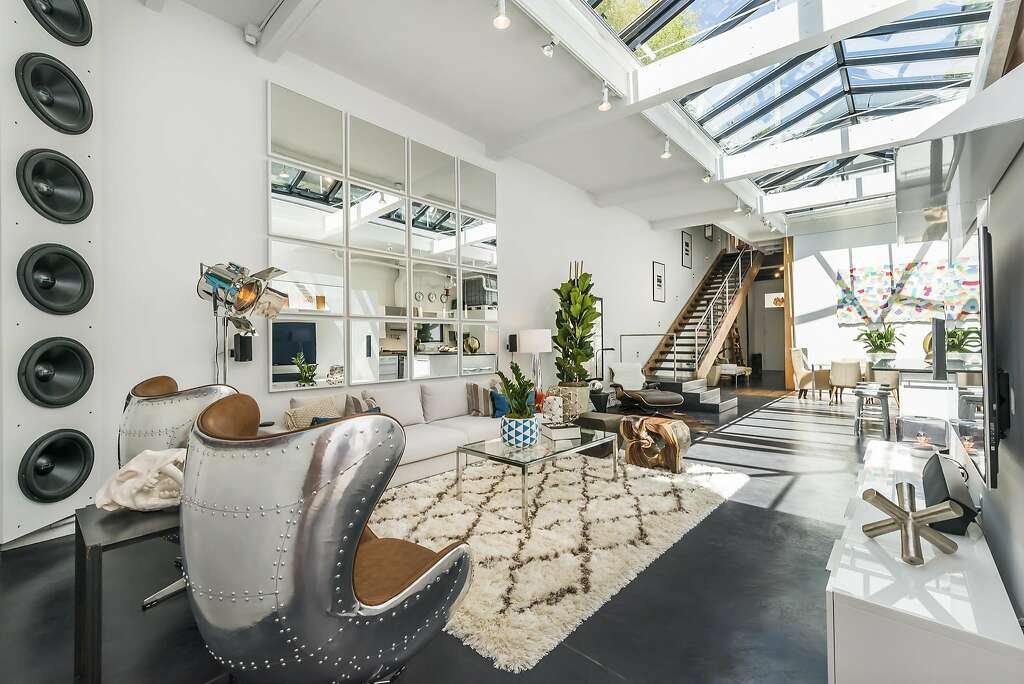
Cool Design: Tour This Stunning San Francisco Warehouse to Home Conversion
Previously a rundown warehouse circa 1927, the address now offers a fully integrated smart home with energy conscious inclusions and expansive entertainment spaces. A 35-foot long skylight perpendicular to the roofline traipses above the bright and inviting great room.

Restaurant grade appliances outfit a premium chef’s kitchen with a movable island. Outside, the home presents its future owner with a drought-tolerant rooftop garden and upper sun deck with cityscape views.

“The flow of the design came easily. The post-industrial architecture of the house seemed best complemented by bold color,” said J. Angel Garcia of Bramble and Vine, who designed the masterful roof garden. “The garden serves the dual purpose of form and function as it is also habitat for wildlife and provides food for pollinators.”

Simply put, 735 Clementina is the result of thoughtful planning and scrupulous design.

Solar panels are traditionally tacked to an exterior wall or rooftop. Cells capture plenty of energy there, but often detracts from the design aesthetic.. Here, the panels are set at an angle and suspended from posts to create an awning that soaks up potential energy while shading the garden below.










via SFGate | Photos: Olga Soboleva / Vanguard Properties

No Comments