Tour This Gorgeous Hidden Home
Dan and Hila Israelevitz Architects have designed the Hidden House, in Tel Aviv, Israel.
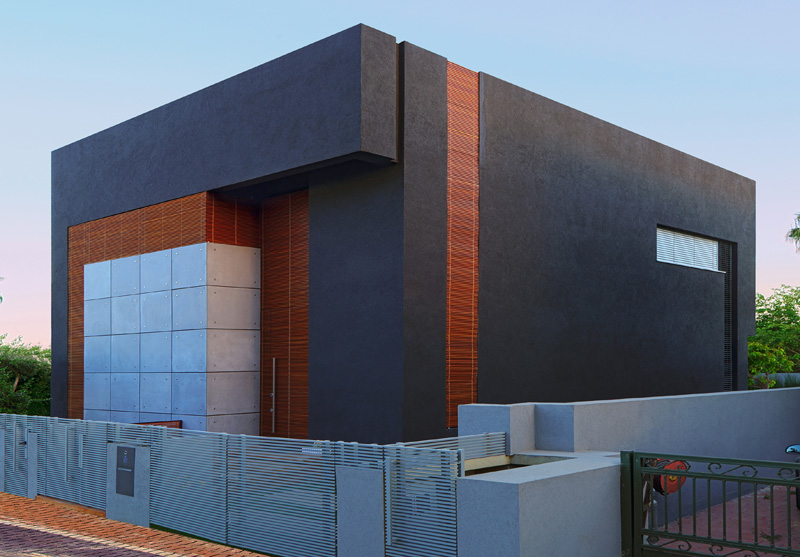
The architect’s description
A house of contradictions, between sealed and closed, to open to natural light and to the outside area.
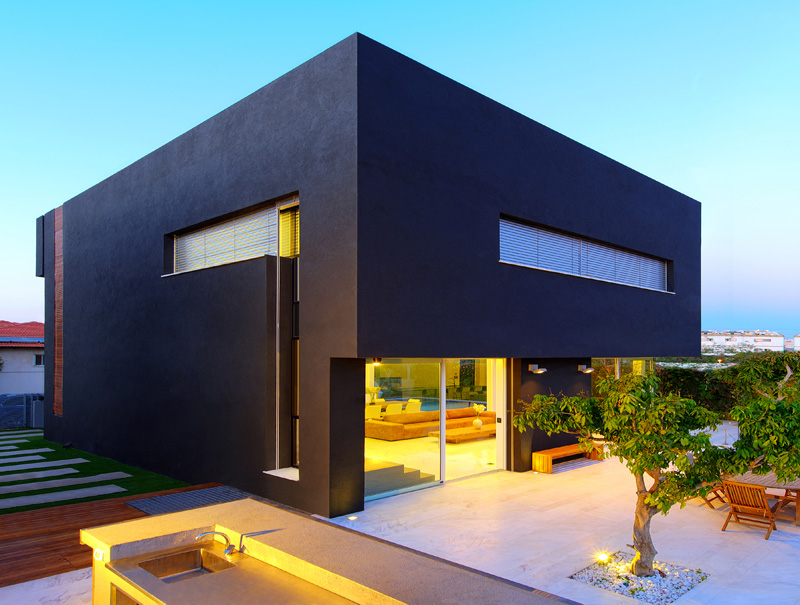
Contradictions between colors and drama of volumes. All of these create interest in a house built on a relatively small plot
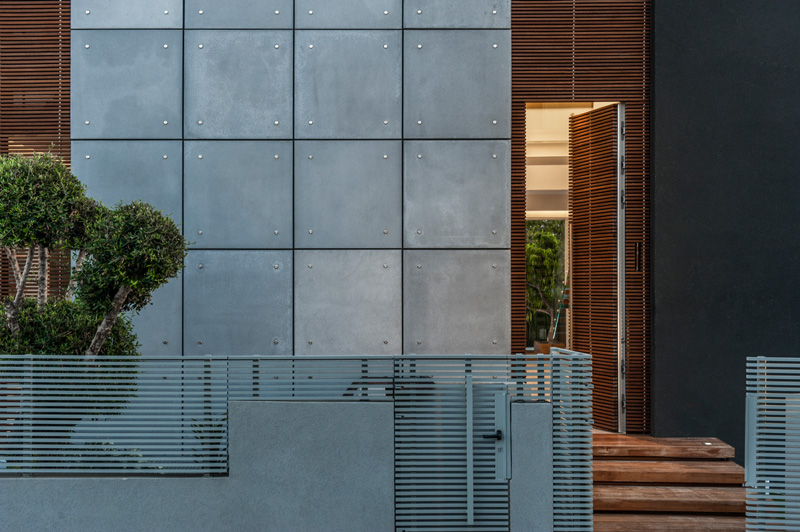
A square plot, relatively small for the program’s requirements, has dictated the structure’s concept.
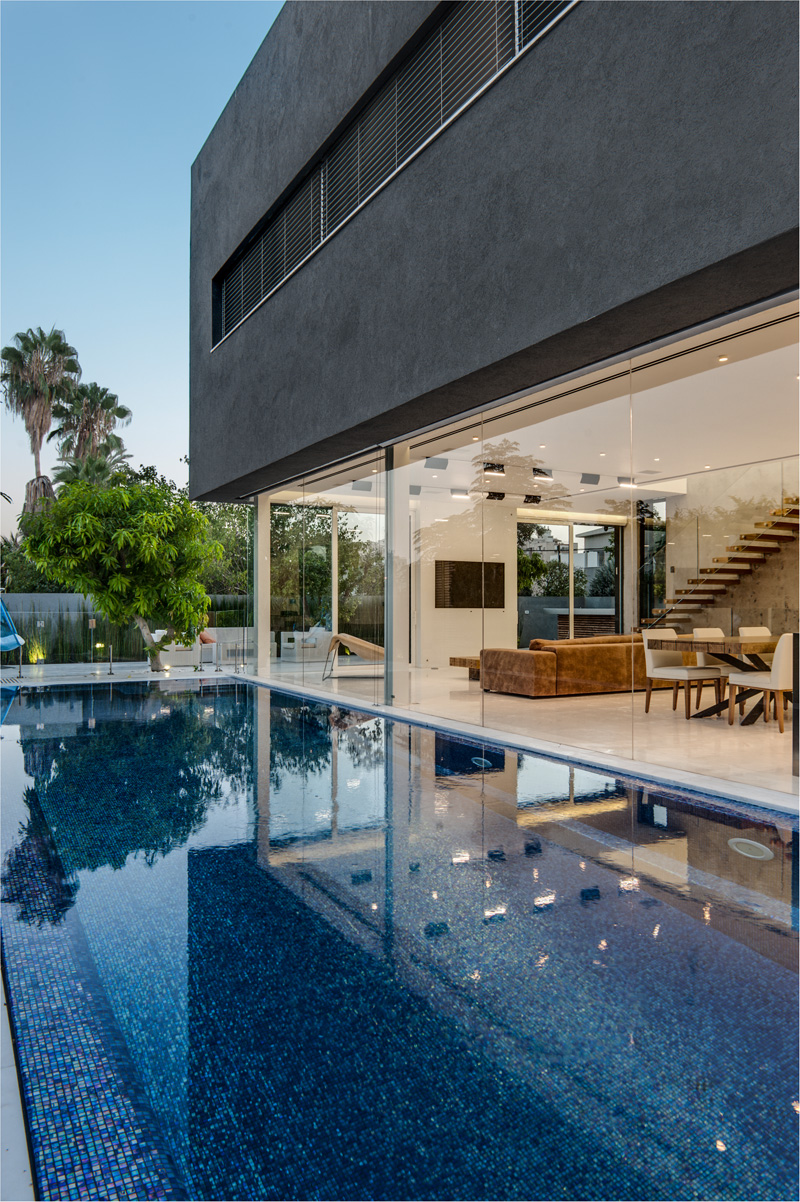
A ground floor with maximal openness and lightness, an accentuated interior-exterior connection, which enables enjoying the pool and the exterior seating areas which are connected to the structure. A well-lit and open ground floor.
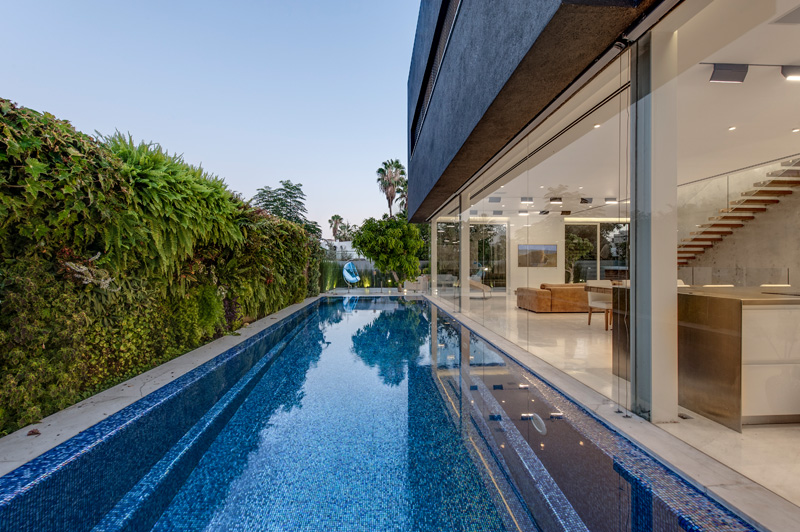
The required privacy was achieved through a mysterious facade, with only clues of cracks of light breaking through it, and this is the front facade.
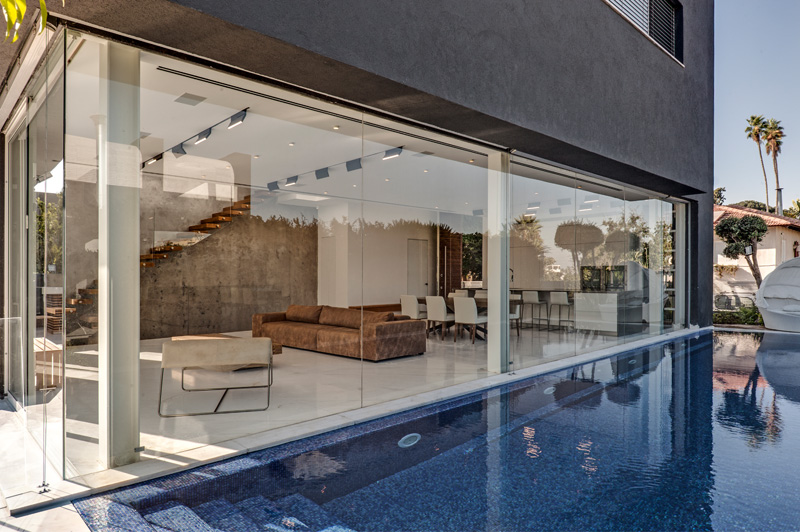
The facade is built of concrete beams and wood trellis.
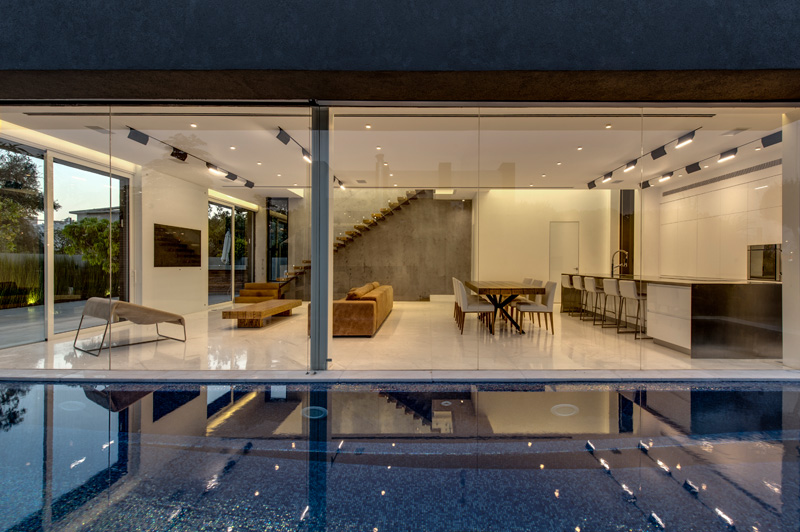
We asked for it to be opaque looking but not to prevent the rooms from being filled with light, and we have achieved this – through strip windows all along the structure and rooms.
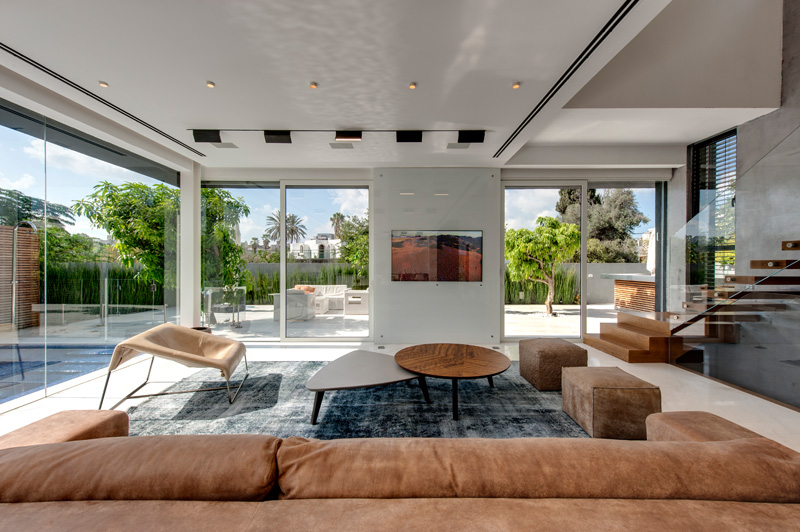
Geometrically, the structure is very clean and the cube of the first floor hovers over the ground floor.
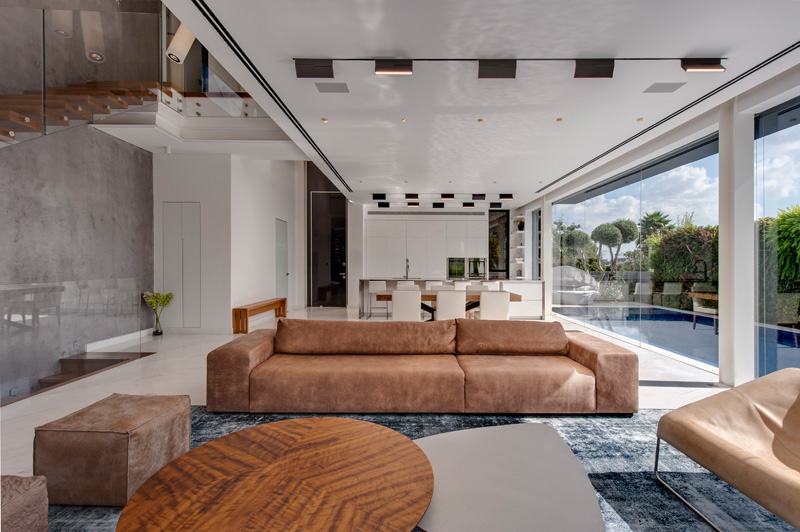
Our purpose to create drama between the two volumes – upper and lower – was intensified through the use of thinner support columns made of iron and not concrete, as well as painting the entire cube black.
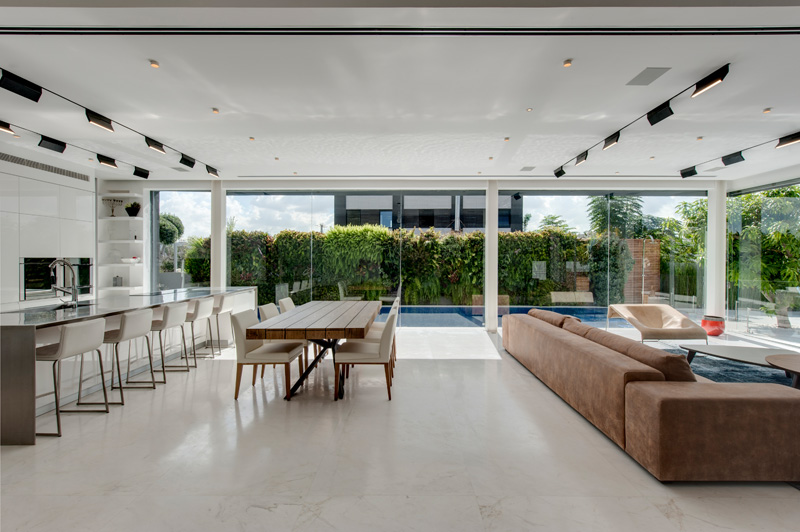
The drama effect is prominent and creates interesting light games during day and night.
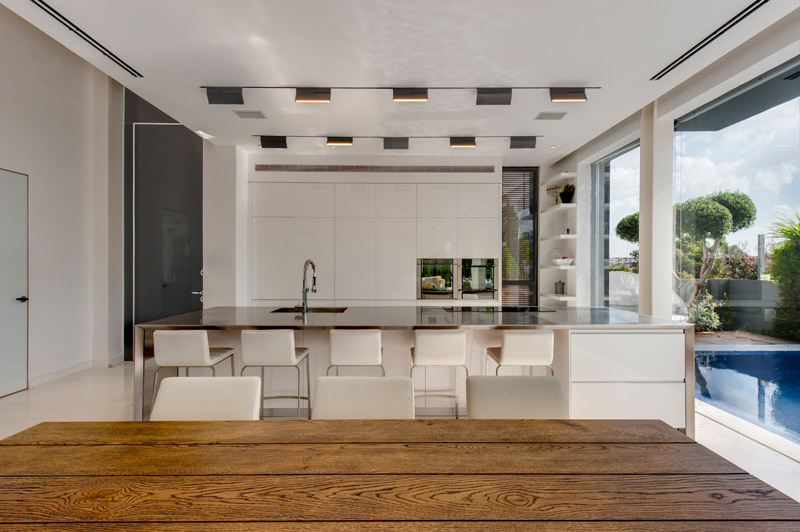
Another element that creates separation and drama between the floors, is building an all glass wall without any divisions throughout the entire ground floor, along the long edge parallel to the pool.
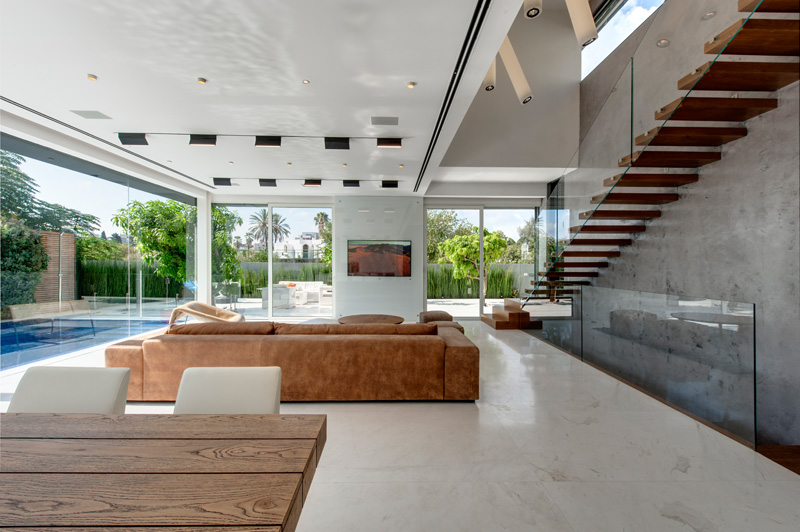
In order to correctly utilize the characteristics of the plot, the pool was planned along the living room and kitchen in the area of the “pathway”, which is not utilized, and so a seating area is preserved in the narrower side.
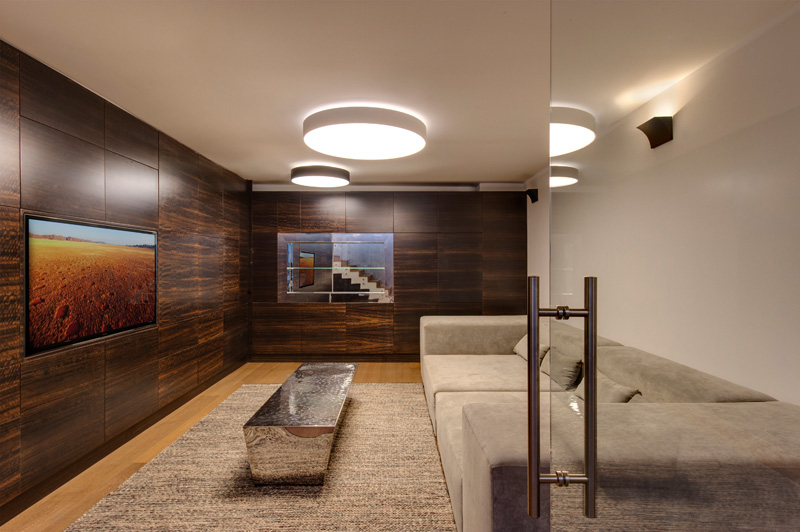
In order to intensify the interior-exterior connection, connect the two floors and create a house that is not alienating, a space was planned which goes outside and crosses the structure, from the entrance hall to the living space and along the stairs. This way, there is eye contact between the residents.
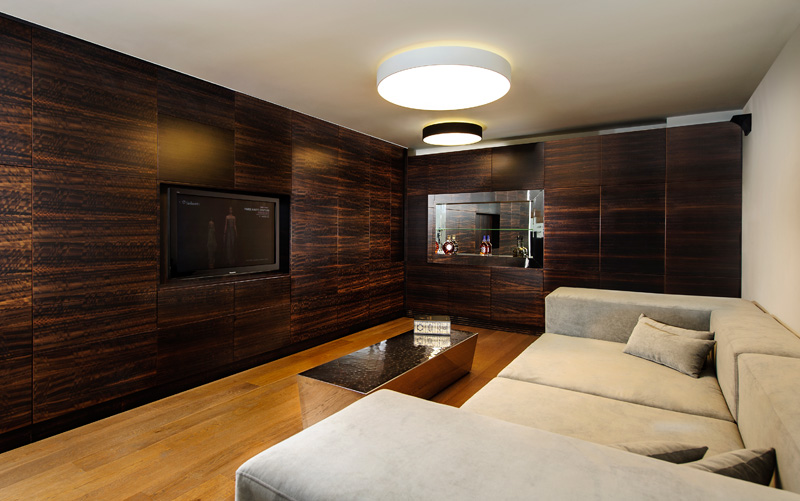
Three floors were planned: the entrance floor, as mentioned, was designed for the social interactions in the house, a dining room and a living room, when the kitchen constitutes an integral part.
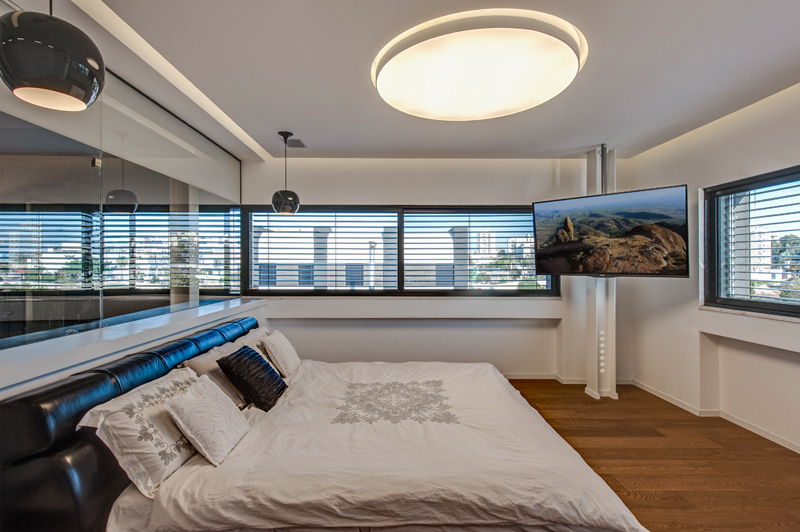
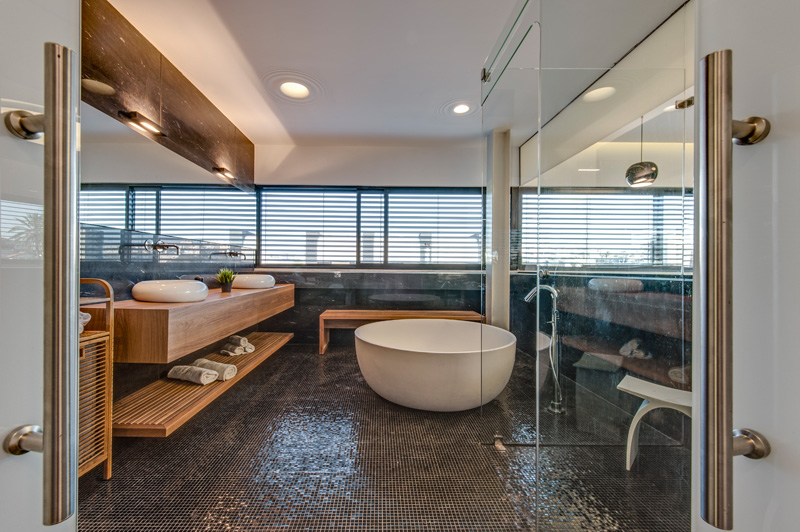
via Contemporist

No Comments