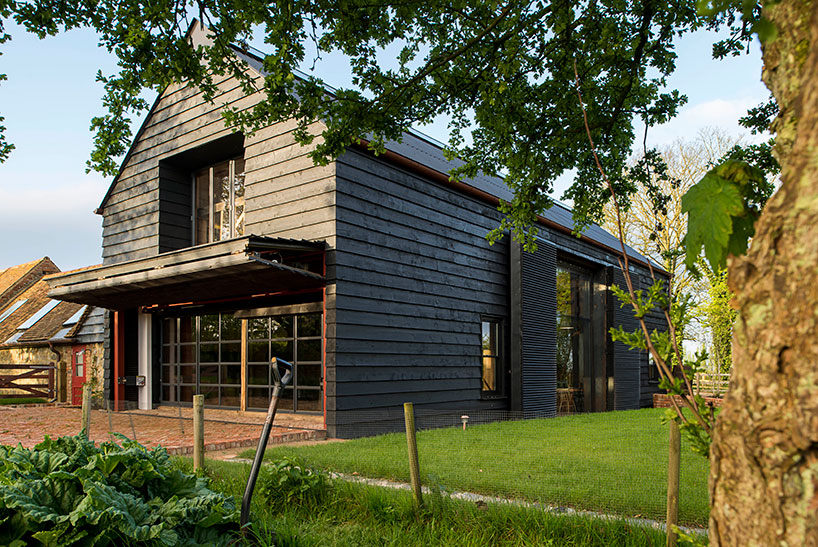
Stunning Barn Conversion Goes From Ancient To Eco-Concious Modern Rustic Home
liddicoat & goldhill has recently completed the renovation of an 18th century threshing barn into a transformed living space. the clients, a fashion designer and digital designer, are avid collectors of reclaimed architectural artifacts, allowing the architects the opportunity to approach the design from a new angle, creating a structure that is equal parts home and gallery. though the barn was in a state of almost complete collapse, many of its elements were kept intact or refurbished to be implemented into the fabric of the new space.
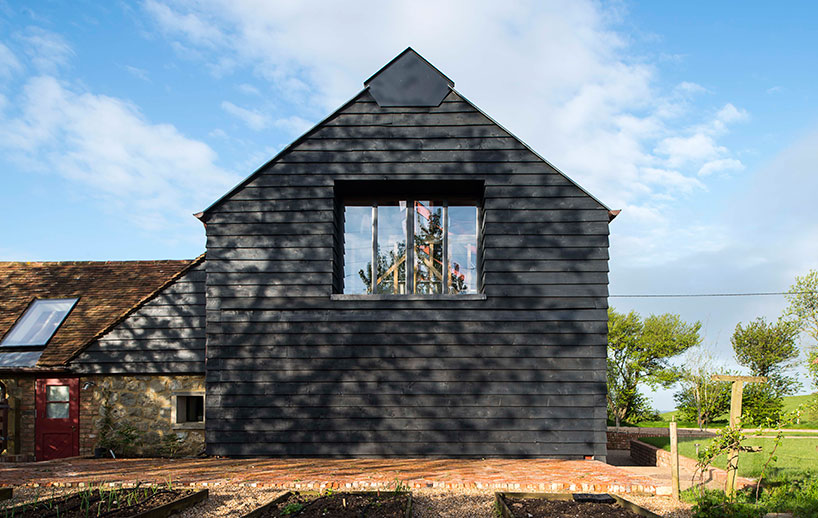
image © will scott
typically an enclosed structure with few openings, the renovation used the aid of contemporary mechanisms to open the interior spaces and provide calculated views of the landscape while bringing in plenty of natural light to the interior. the original barn doors were replaced by two massive rotating windows that allow the interior to extend outside, covered and shaded by a custom awning bifold door that completely conceals the fenestration. the interior retains much of the character of the barn, re-using exposing the existing steel structure and original timber beams that were refurbished. a skylight stretching the entire length of the roof ensures constant natural light int he open living areas.

image © will scott
the mezzanine, the only element added to the plan that wasn’t an original part of the typology, provides a more private area for sleeping and bathing. the pre-existing brick fireplace serves as a spatial anchor point in the plan helping to subtly subdivide spaces and serves as a framework for a custom steel staircase that winds up onto the mezzanine level. reclaimed lights were re-fitted to work with energy-efficient LED light bulbs while a ground-source heat pump helps to warm the house. the richness of the home lies in the character of its parts, which were utilized in a way that maximizes their aesthetic and functional properties. each piece contains within it the story of its past, which is recounted within the updated space.
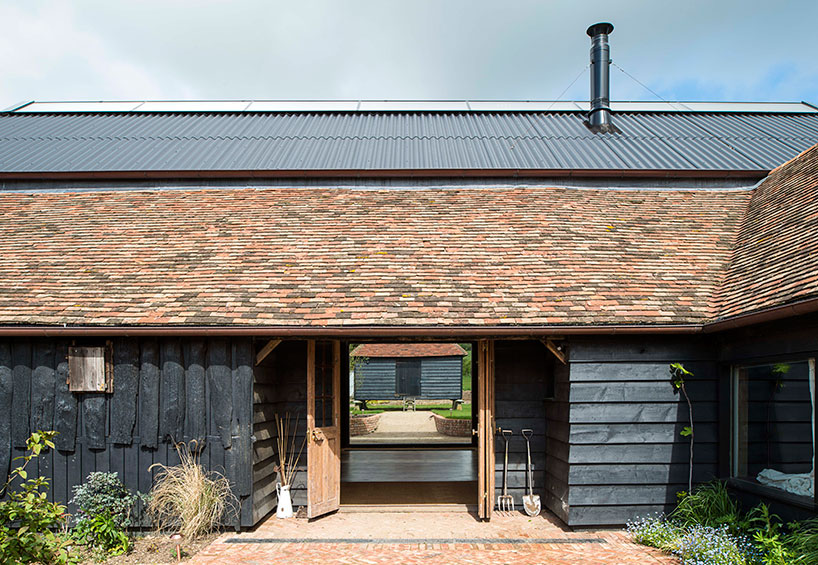
the main entrance opens into the center of the barn, diving the dining and living areas
image © will scott
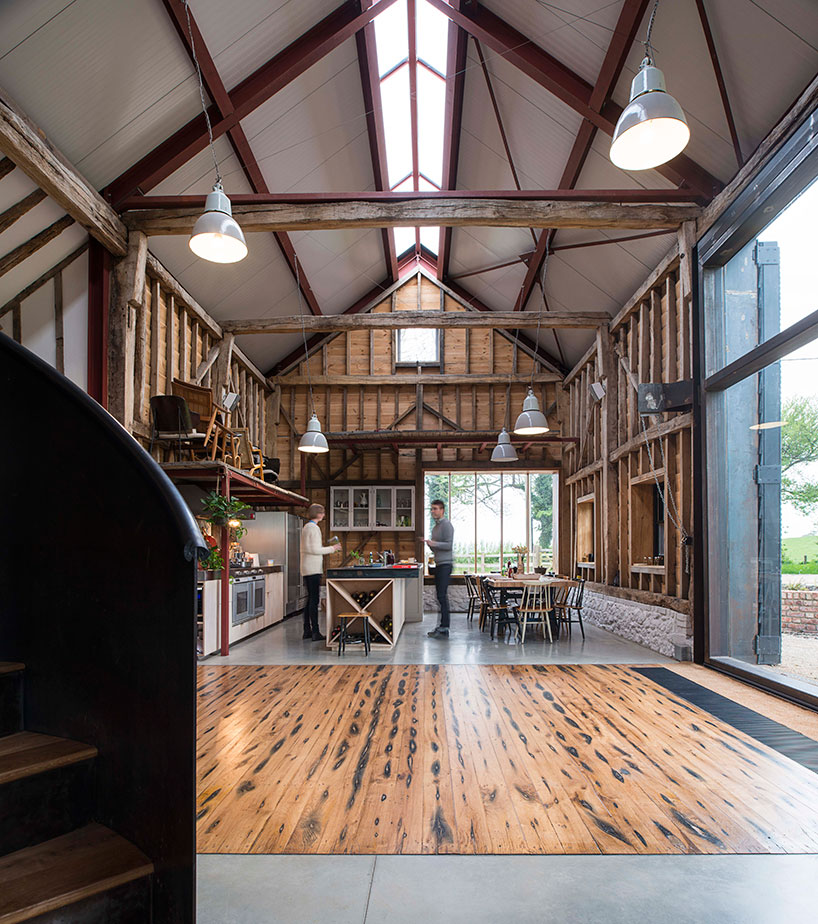
large openings offer new views and sources of natural light
image © will scott
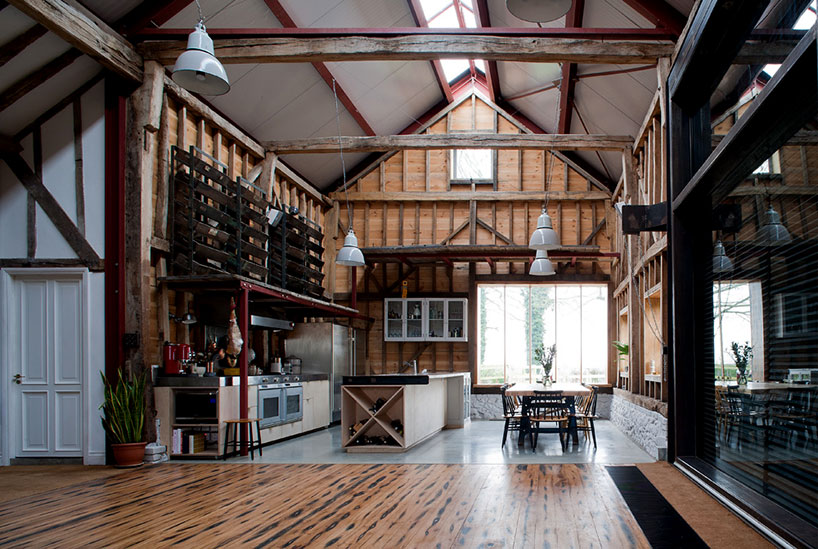
kitchen and dining area are relegated to one end of the open floor plan
image © keith collie
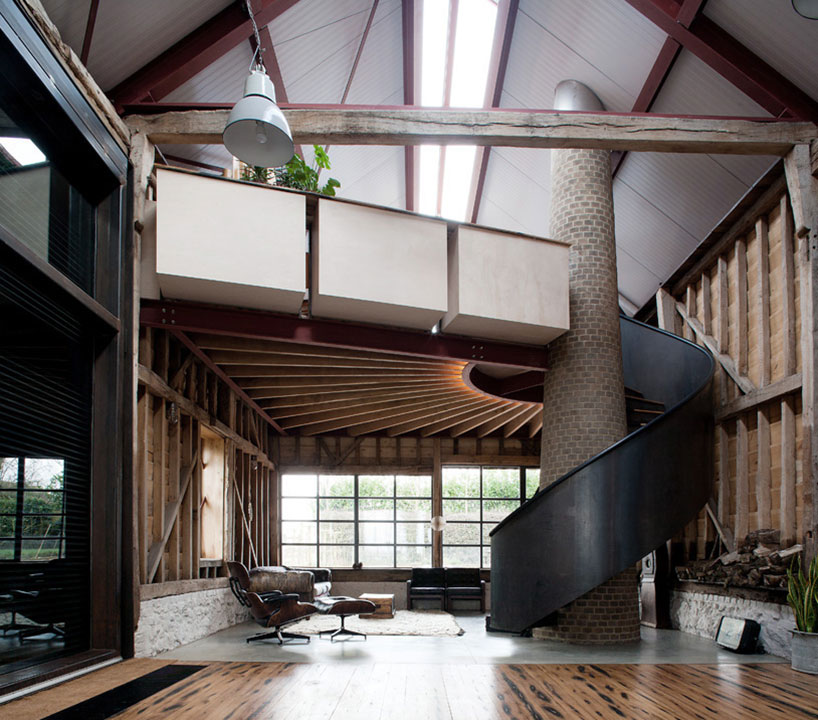
mezzanine covers a portion of the barn providing a more private space above
image © keith collie
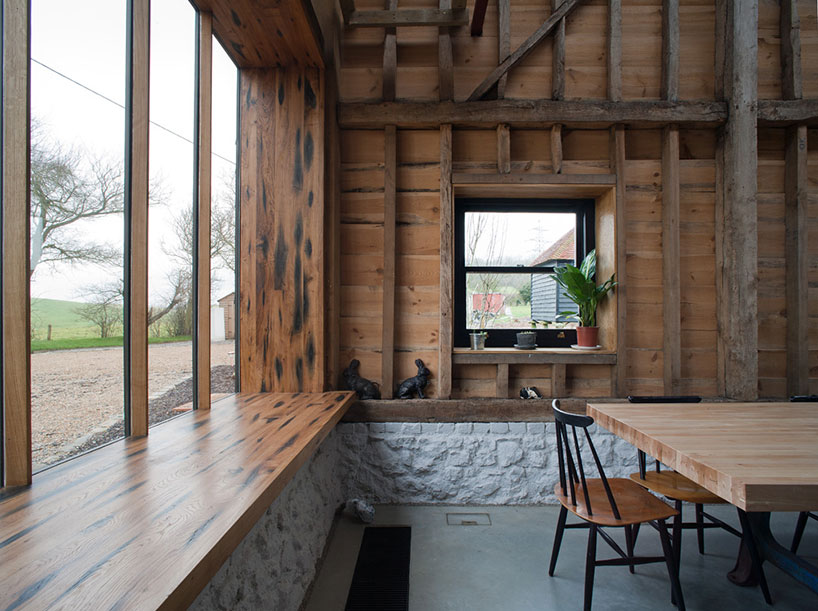
new wood slabs play off the refurbished original green oak framing
image © keith collie
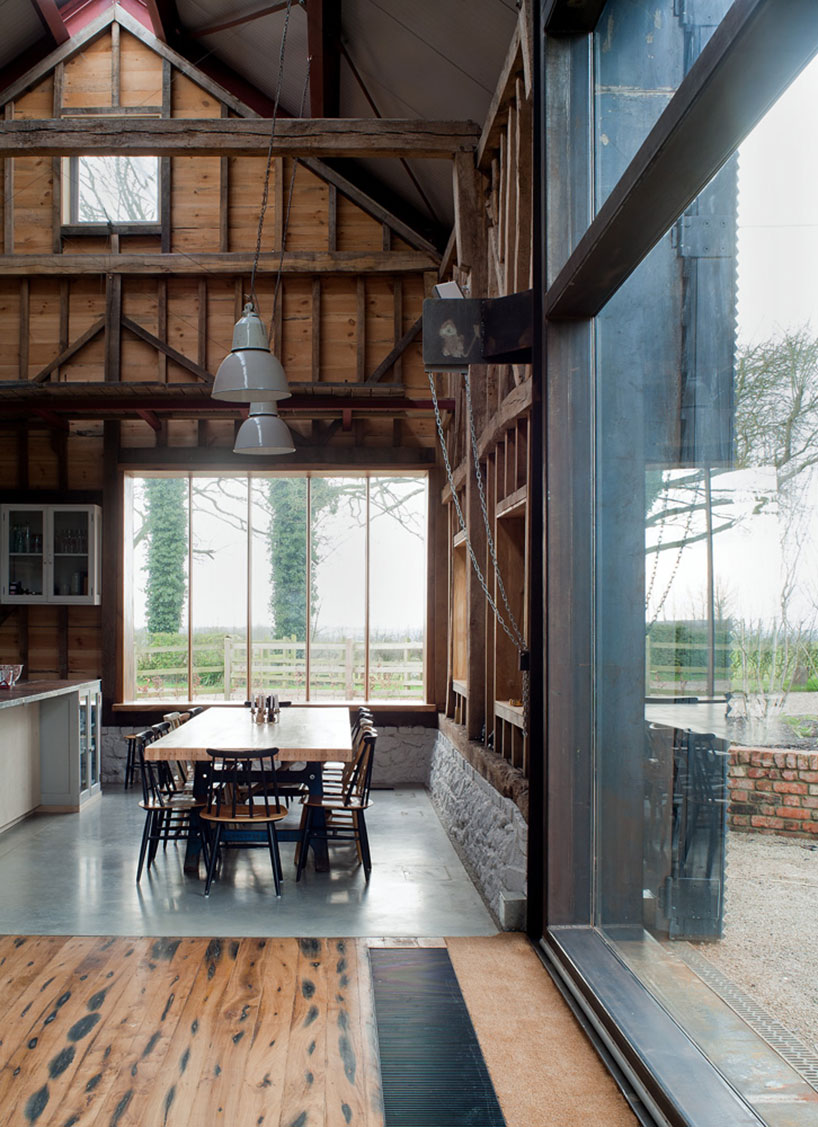
image © keith collie
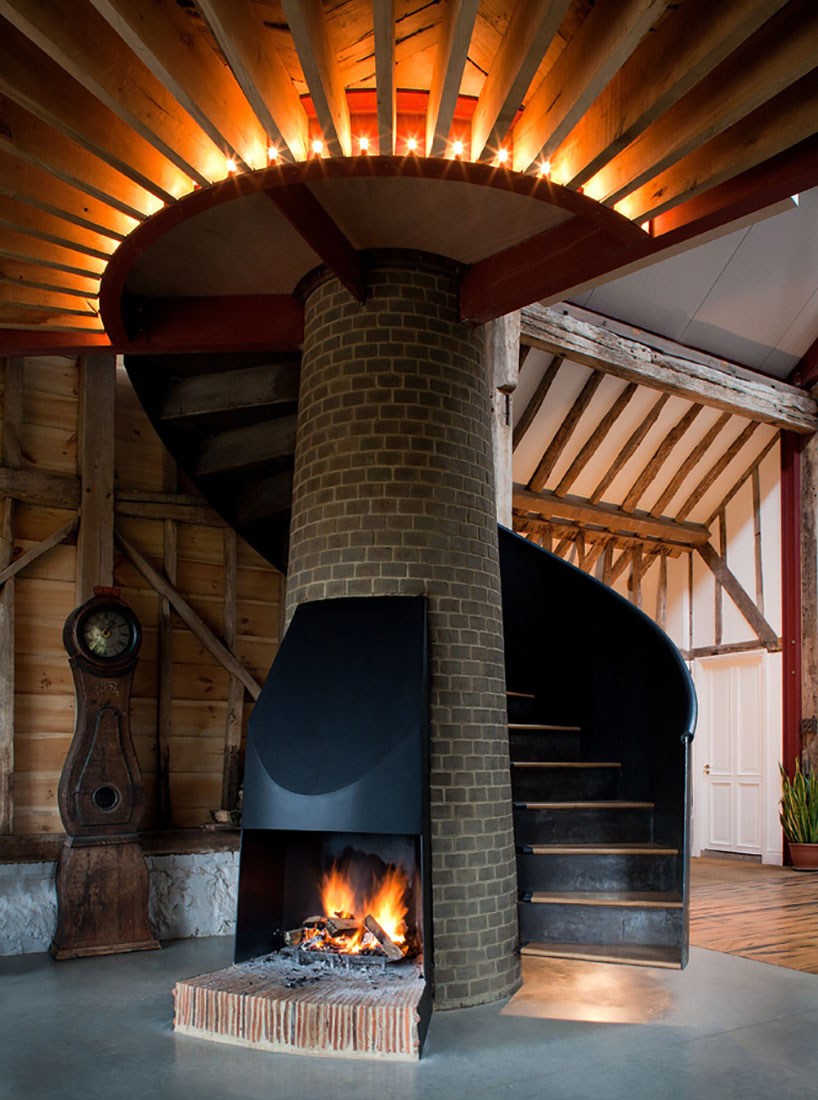
central fireplace helps heat the space, also serving as the structure supporting a custom steel staircase
image © keith collie
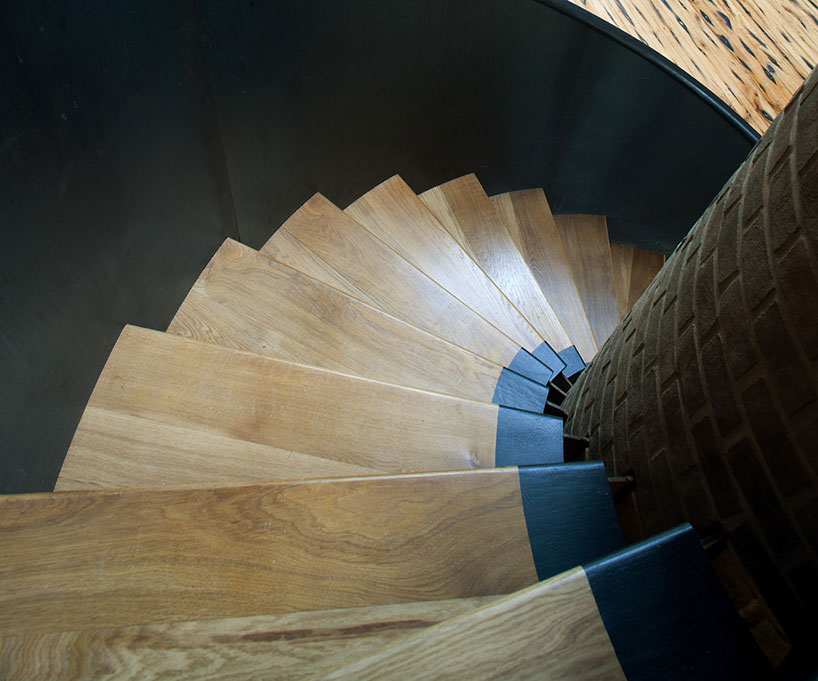
image © keith collie
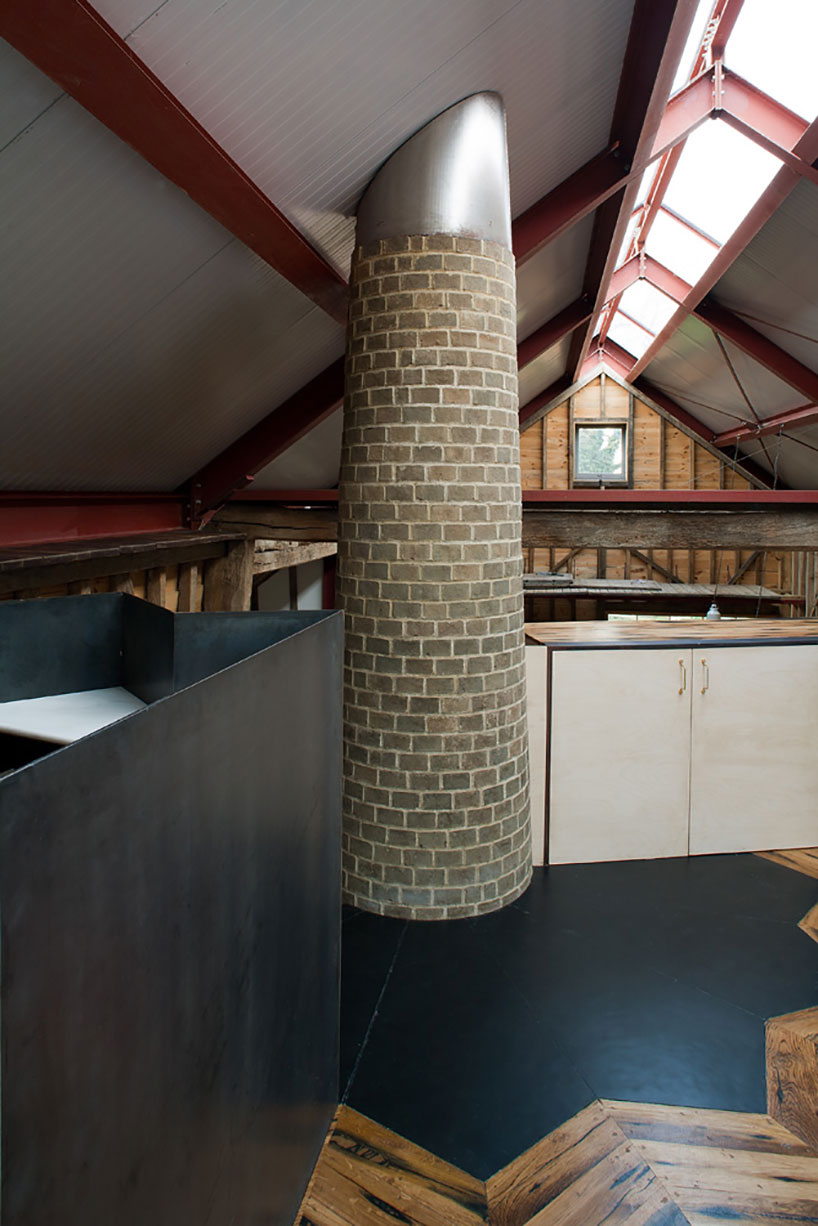
mezzanine area above
image © keith collie
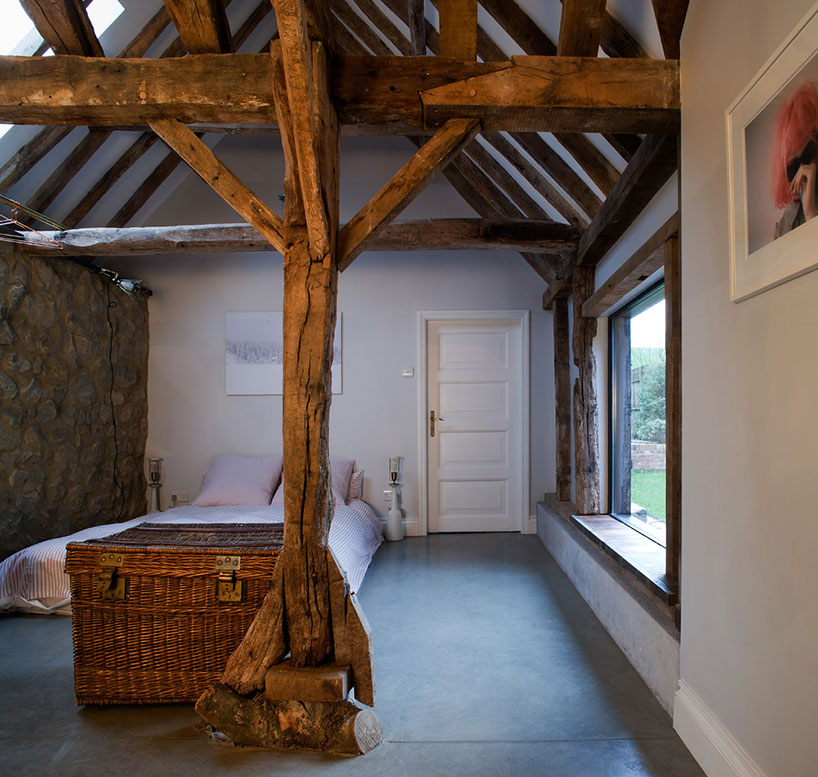
bedroom
image © keith collie
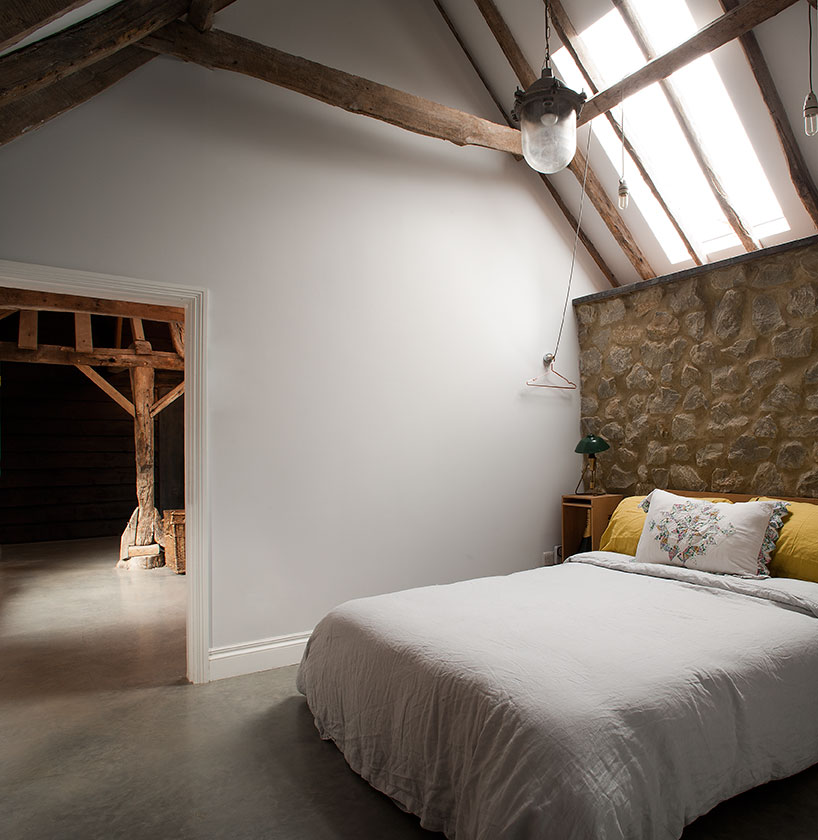
image © keith collie
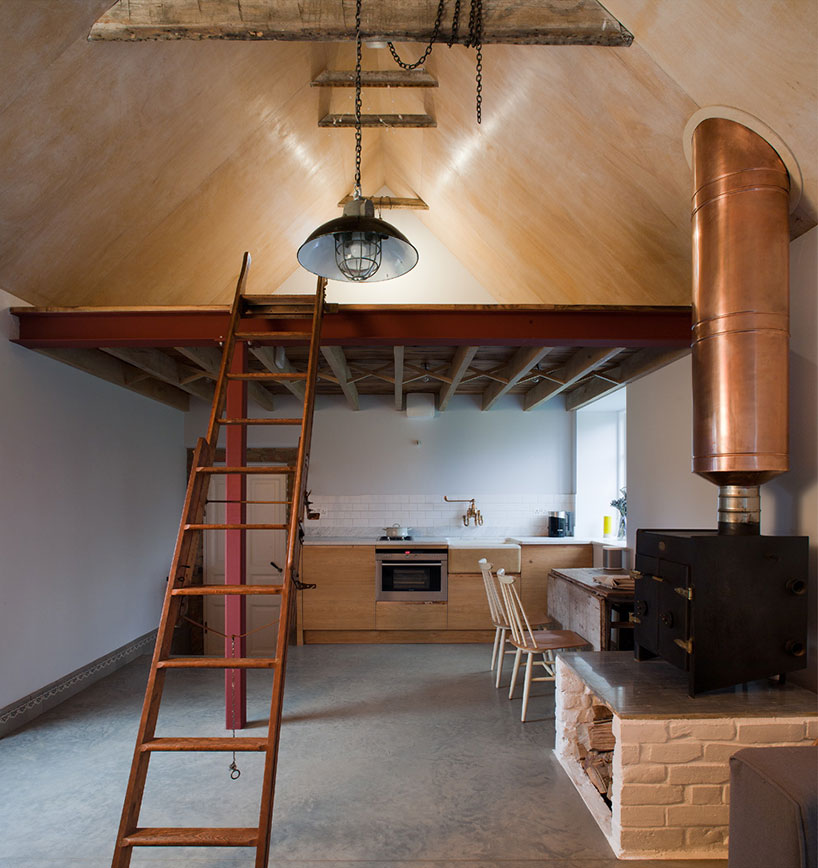
guest shed
image © keith collie
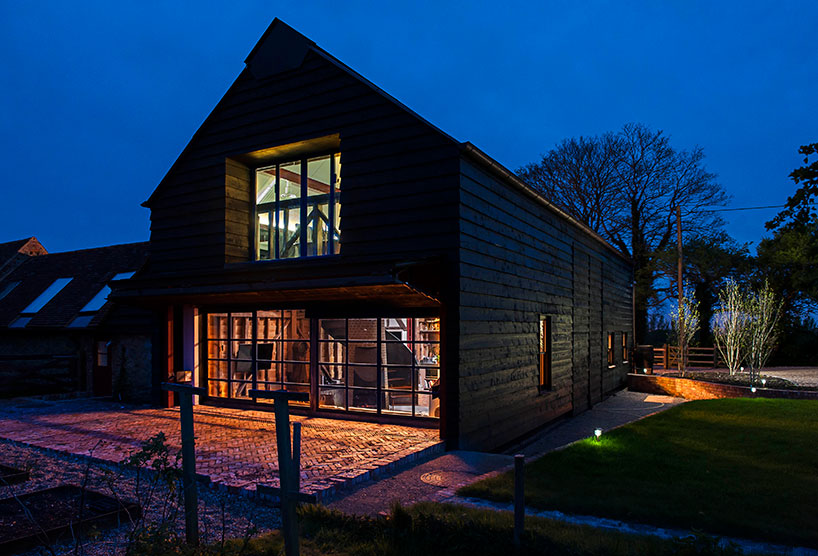
image © will scott
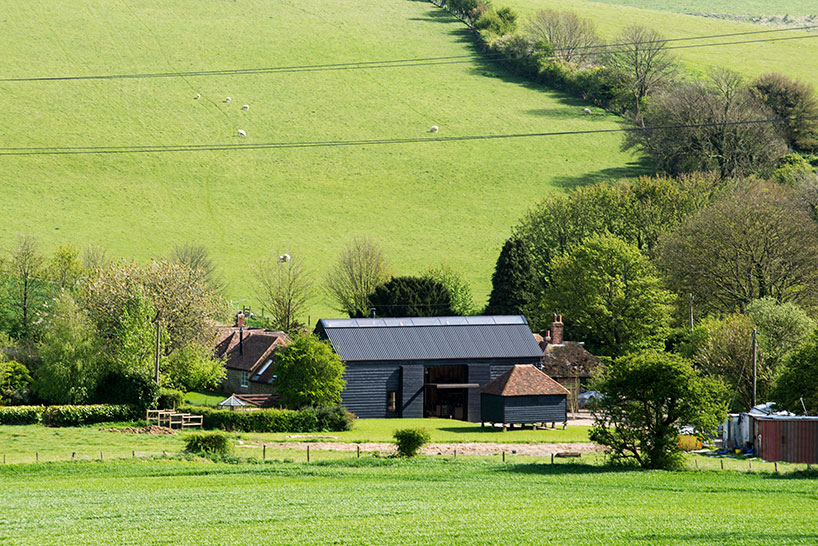
the barn sits in a lush green landscape
image © will scott
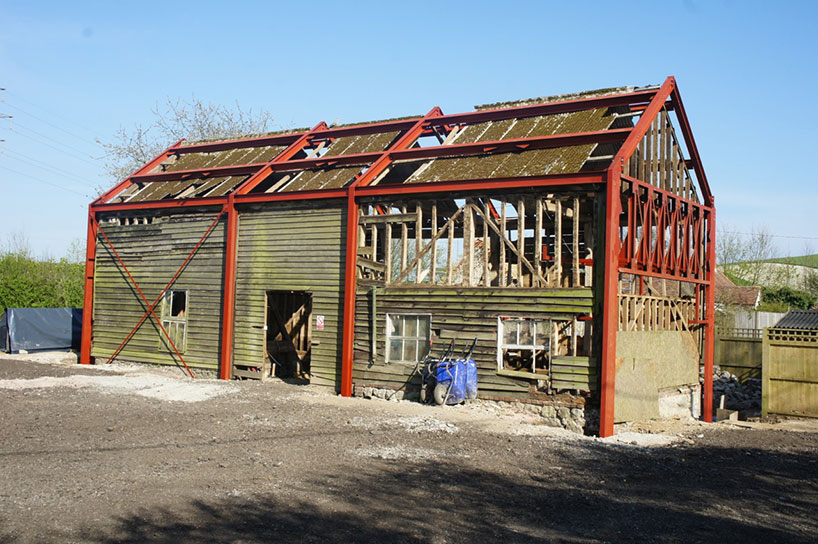
previous condition of the existing barn
via Design Boom

No Comments