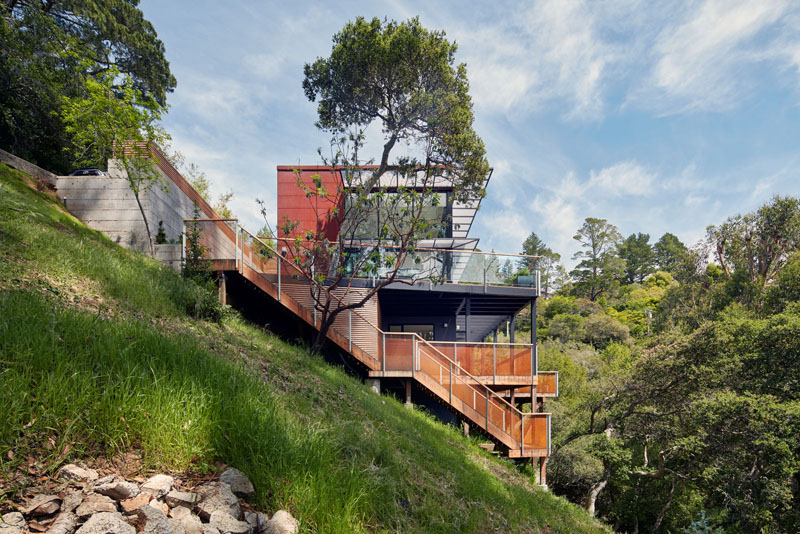
Spectacular Hillside Home Looks Like Modern Treehouse
This home, located on the side of a steep hill in Mill Valley, California, is spread over three levels, each with amazing views of the area.
The home, designed by Zack/de Vito Architecture + Construction, has been covered in easy to maintain materials, like the custom Corten steel rain screen siding.
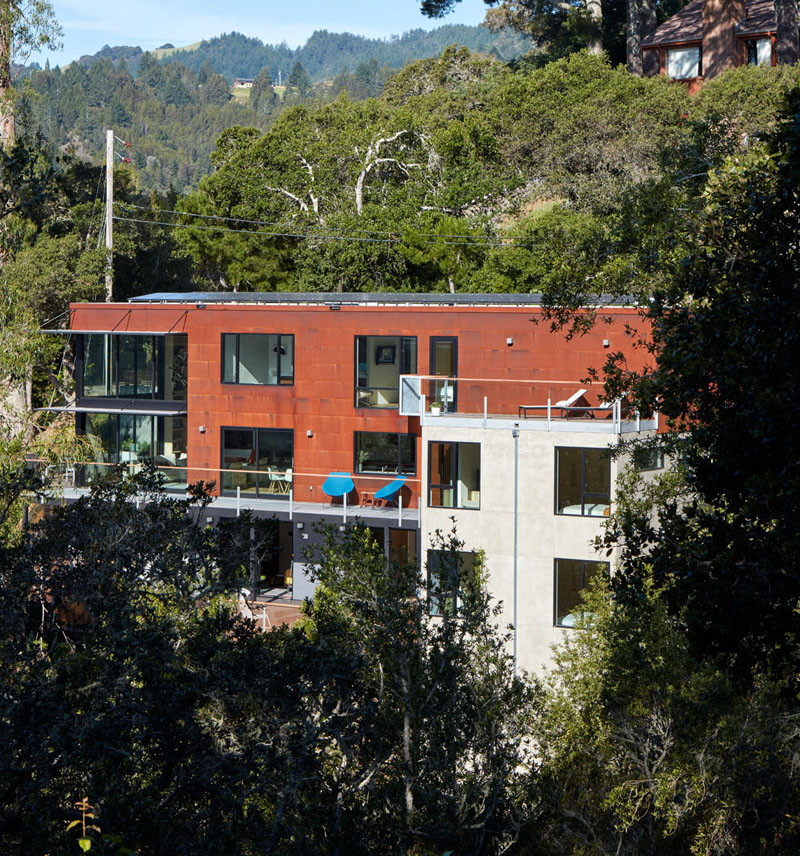
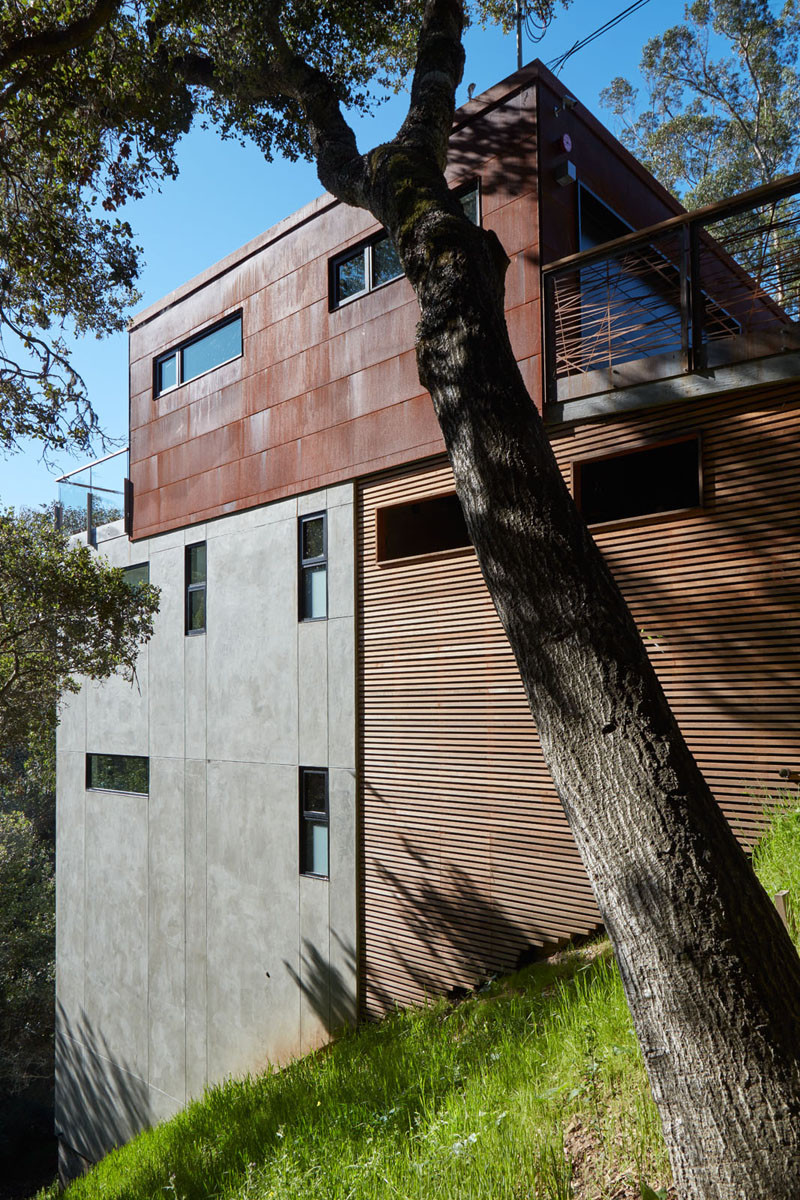
The home is split into three levels, the street level has a garage and a bedroom, the middle level is where the living and kitchen areas are, as well as another bedroom, and on the lower level there are more bedrooms, a wine cellar and family room.
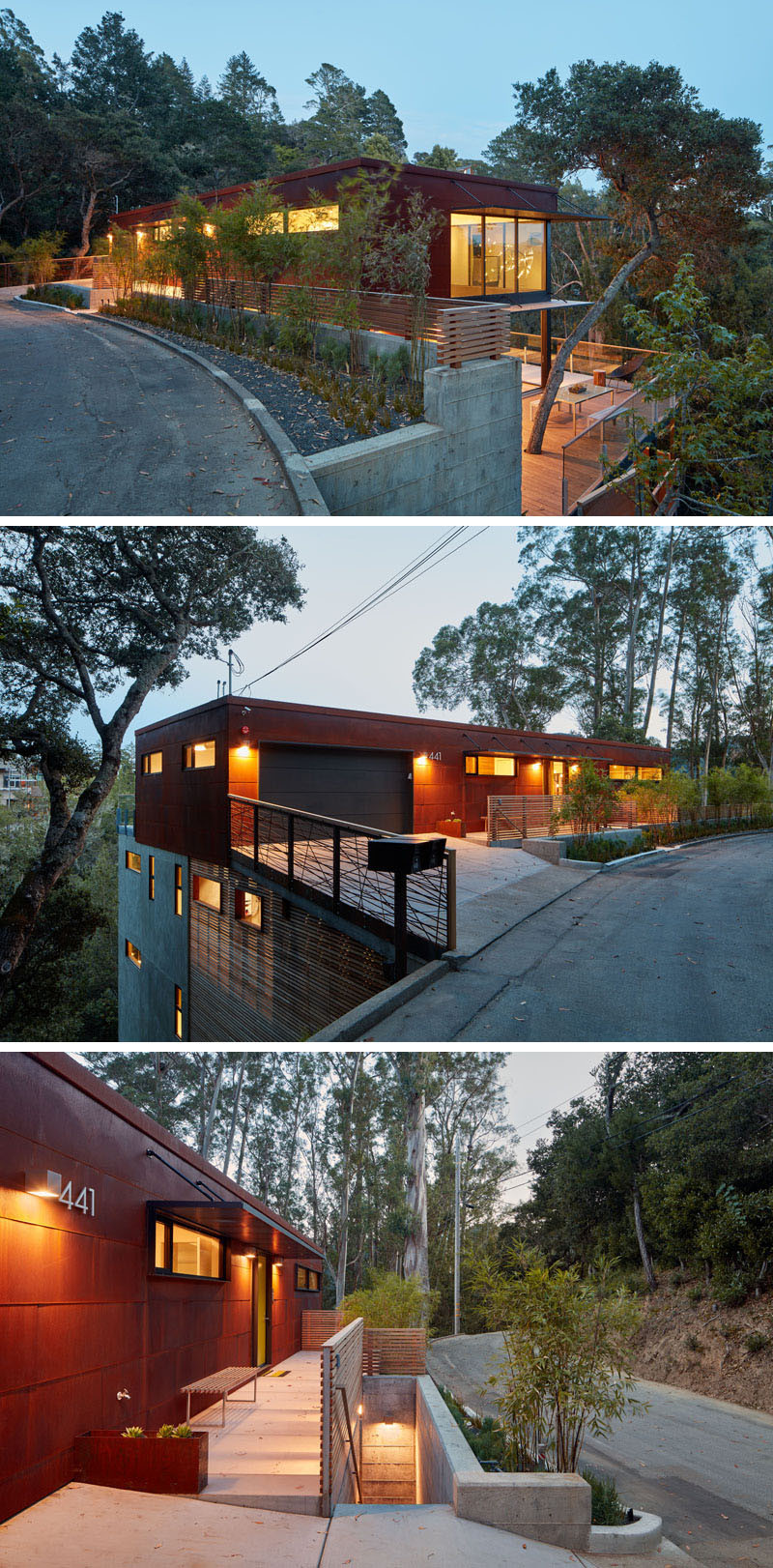
From the street, you’re able to walk down to the middle level of the home via concrete stairs with a wood privacy screen.
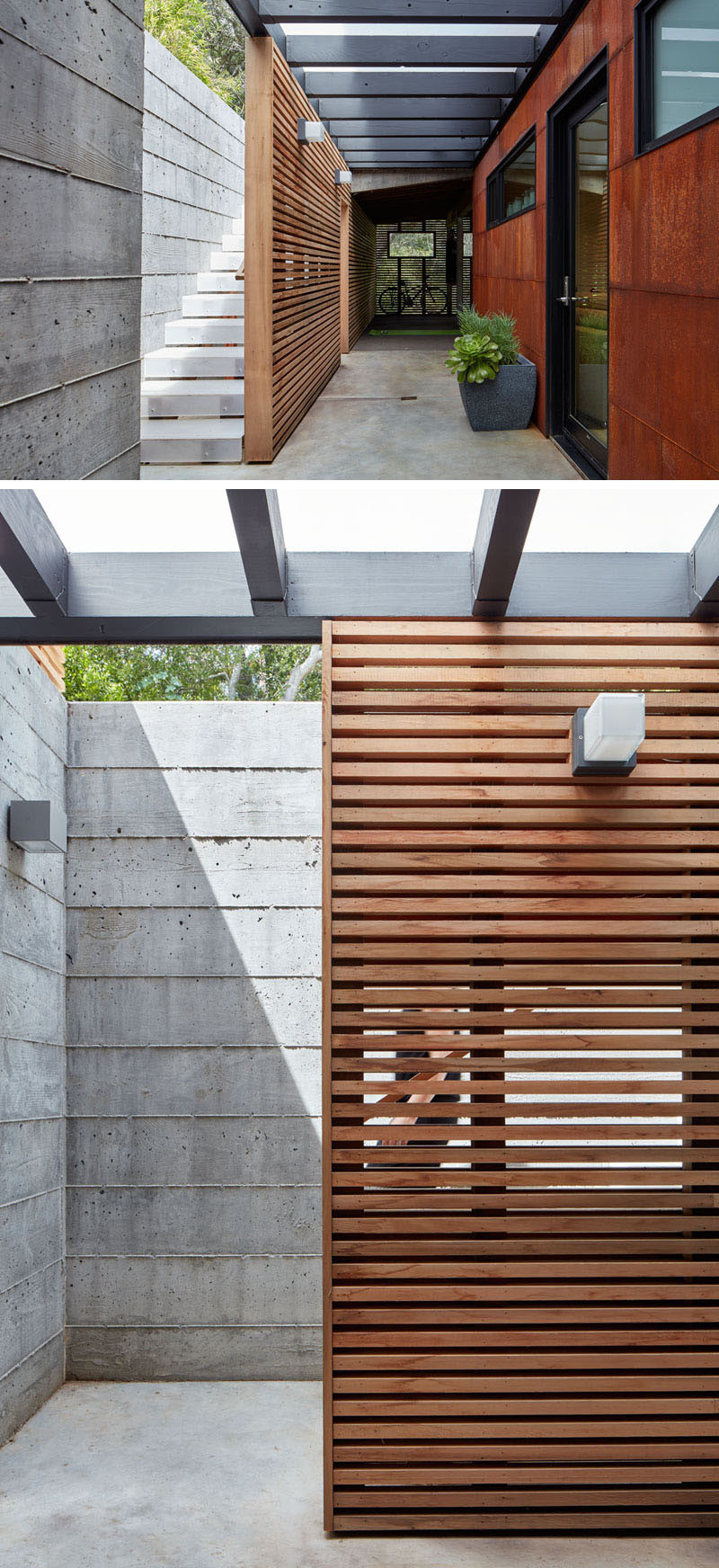
You can also walk around to the deck on the other side of the house.
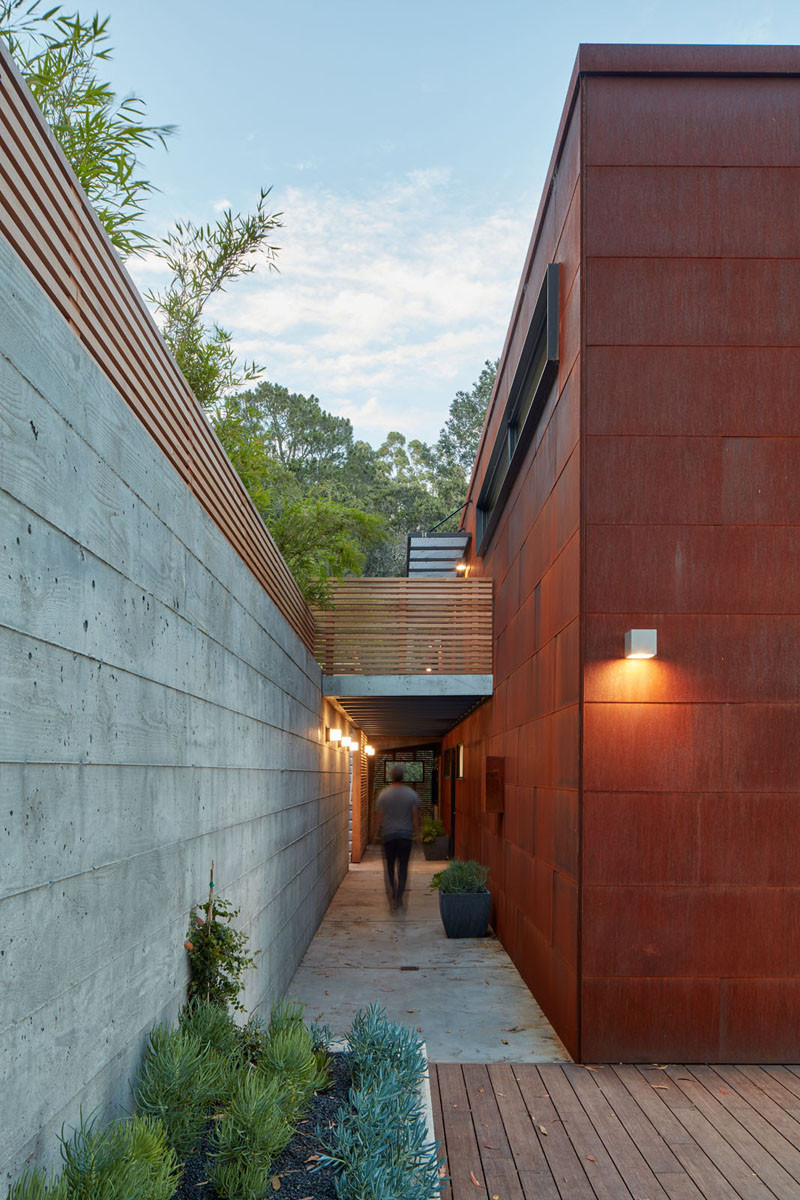
Black window frames contrast the weathering steel siding.
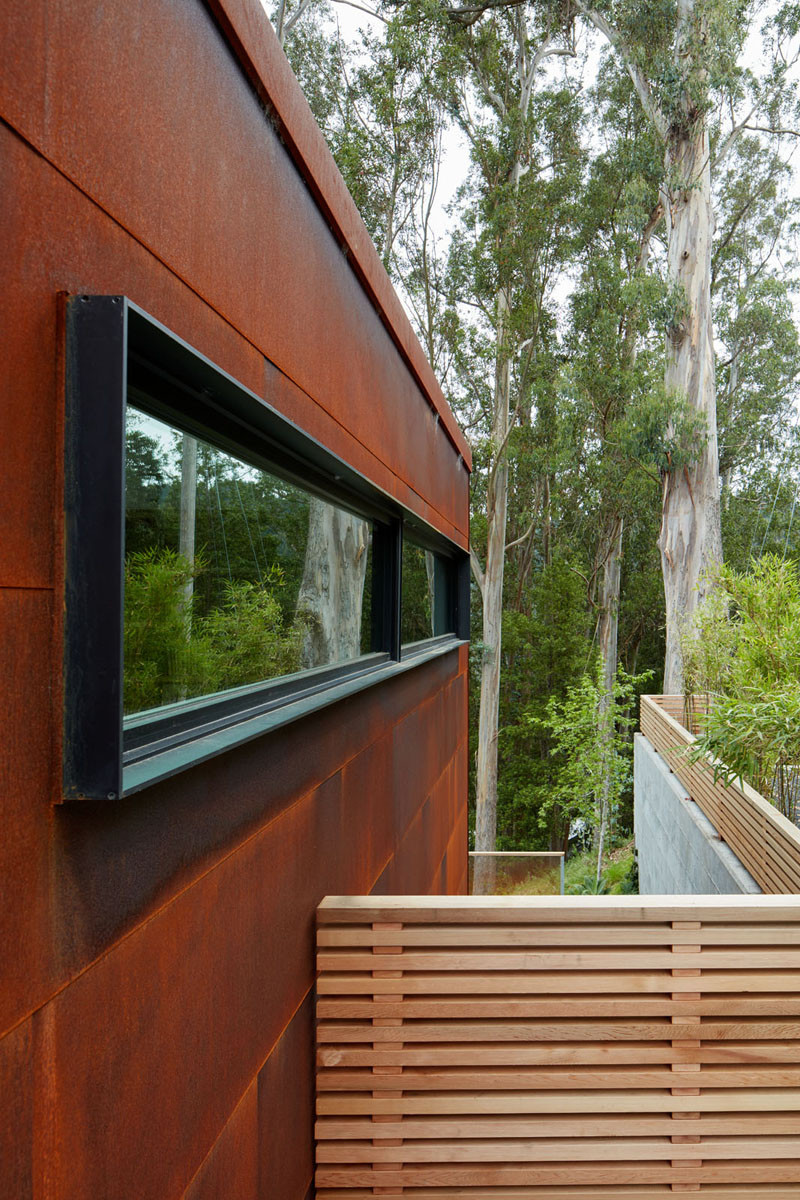
Back up on the road level, a pivoting bright yellow front door welcomes you to the home.
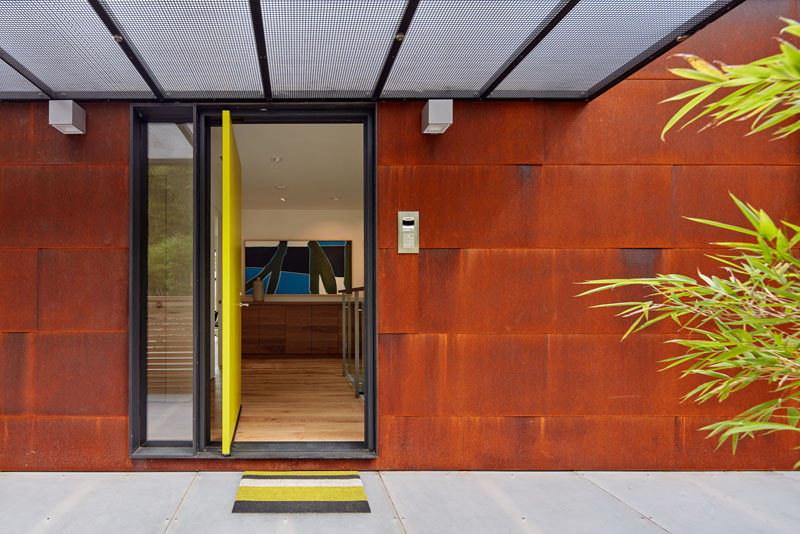
Just off the front door, on the top floor of the home there’s the master bedroom that features custom cabinetry and amazing views.
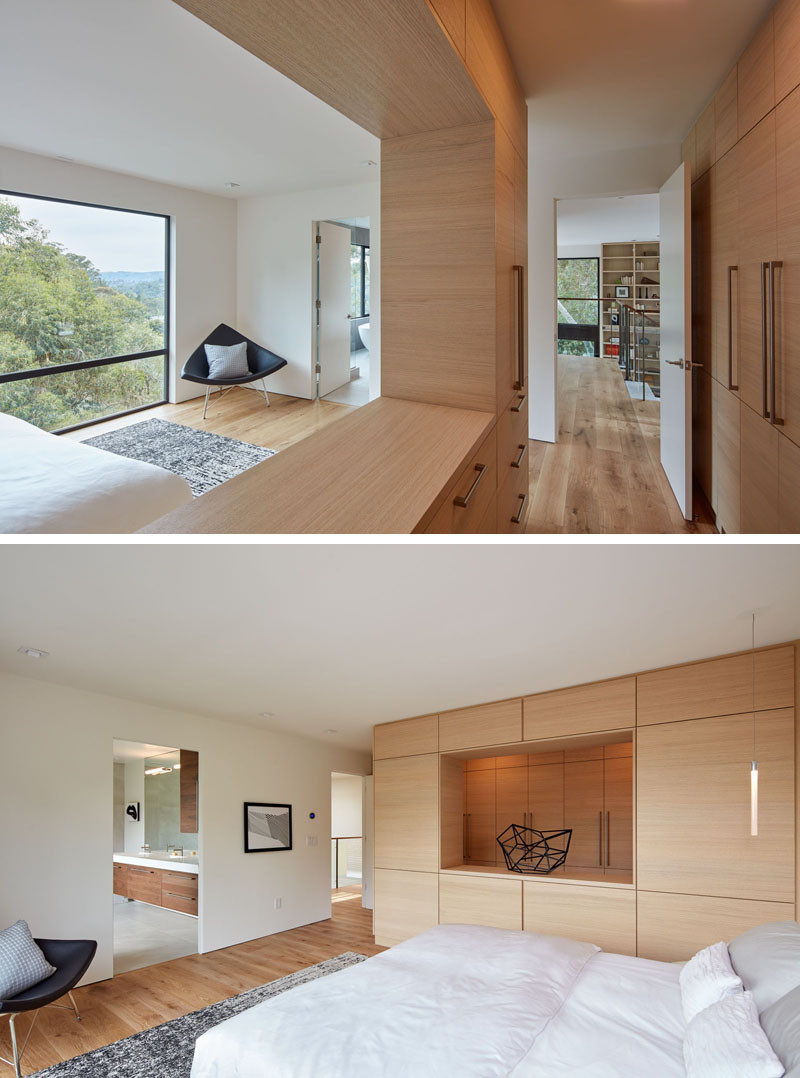
Off the master bedroom is a bathroom with a simple contemporary color palette of white and grey.
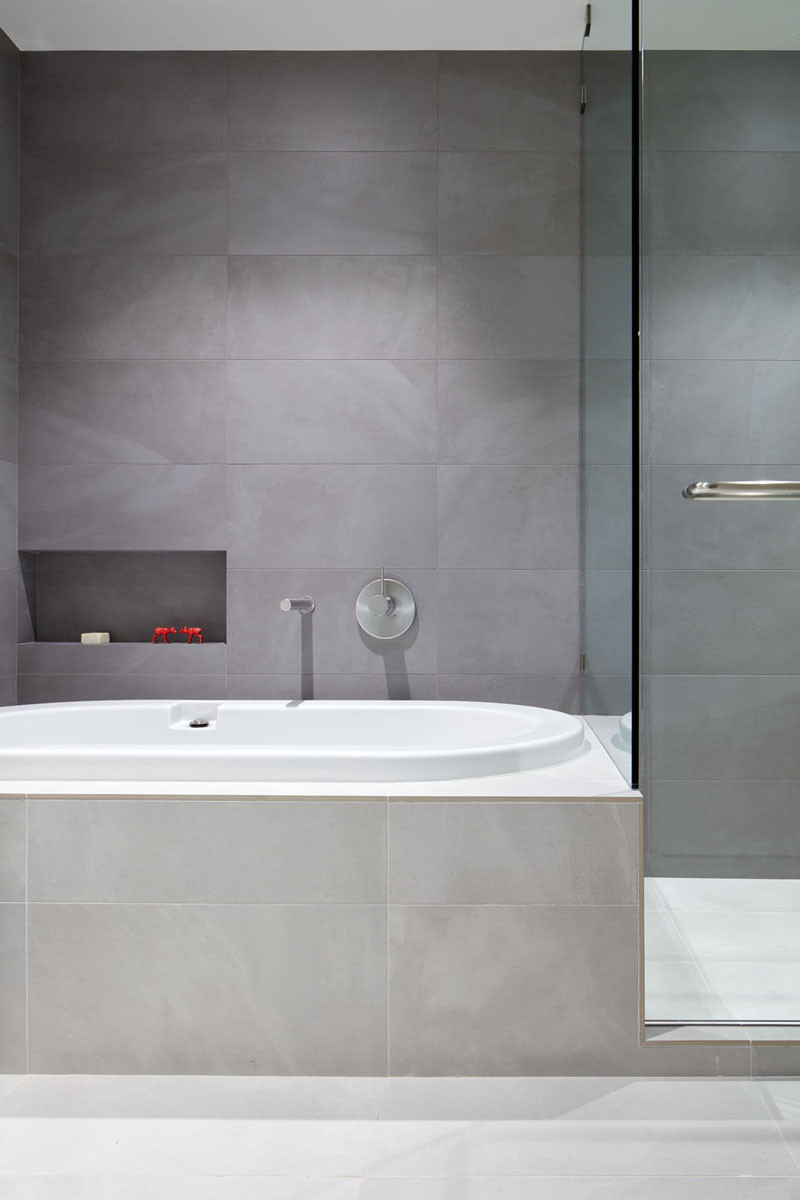
Down the stairs, you’re greeted with a large open plan living, dining and kitchen area.
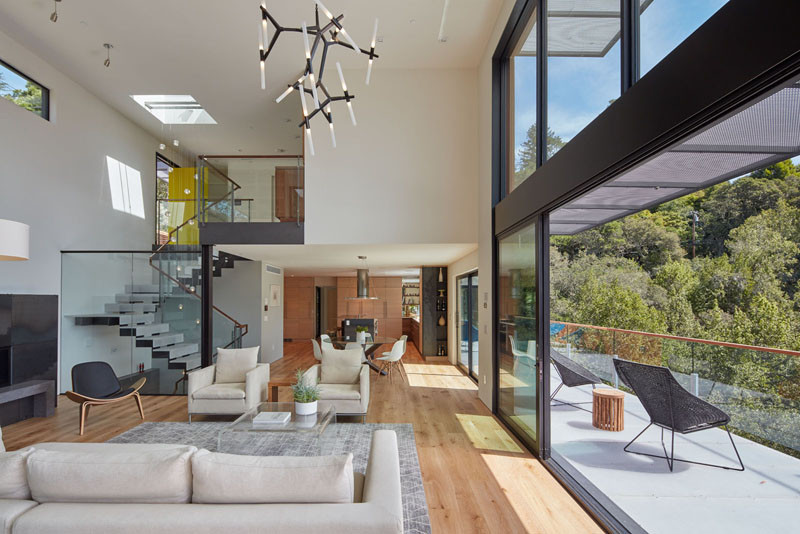
Off the living area is a deck with views of the valley.
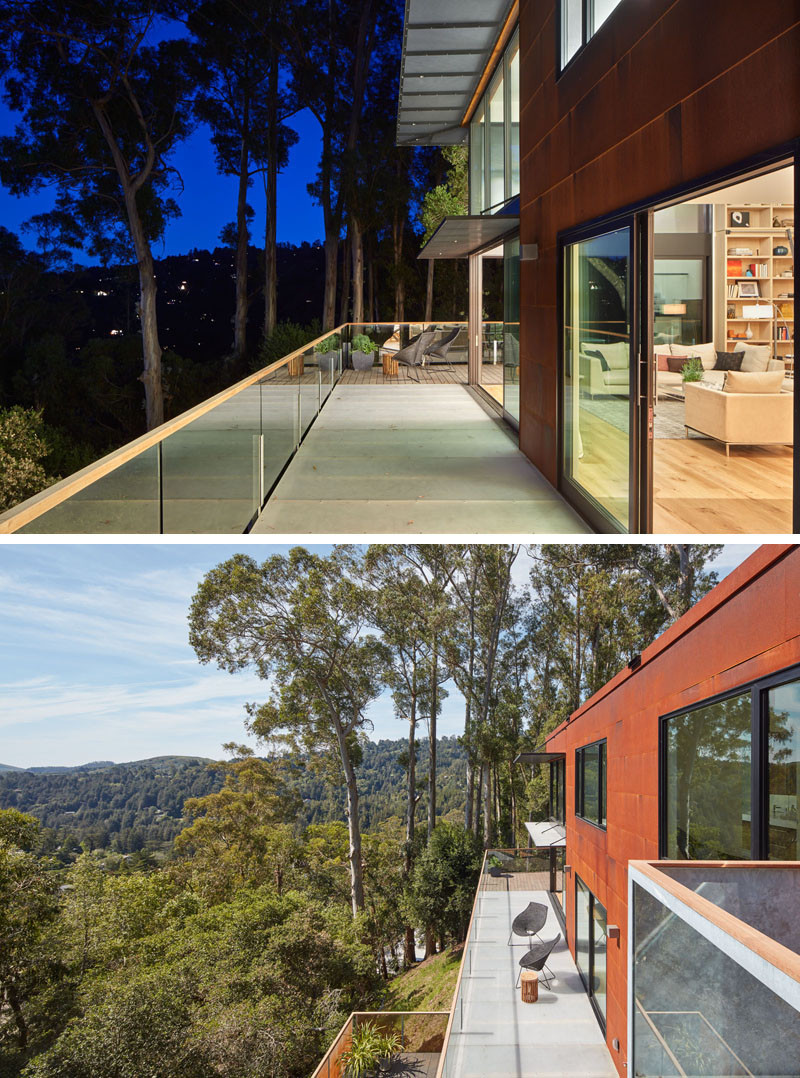
Around the corner, there’s an outdoor dining area.
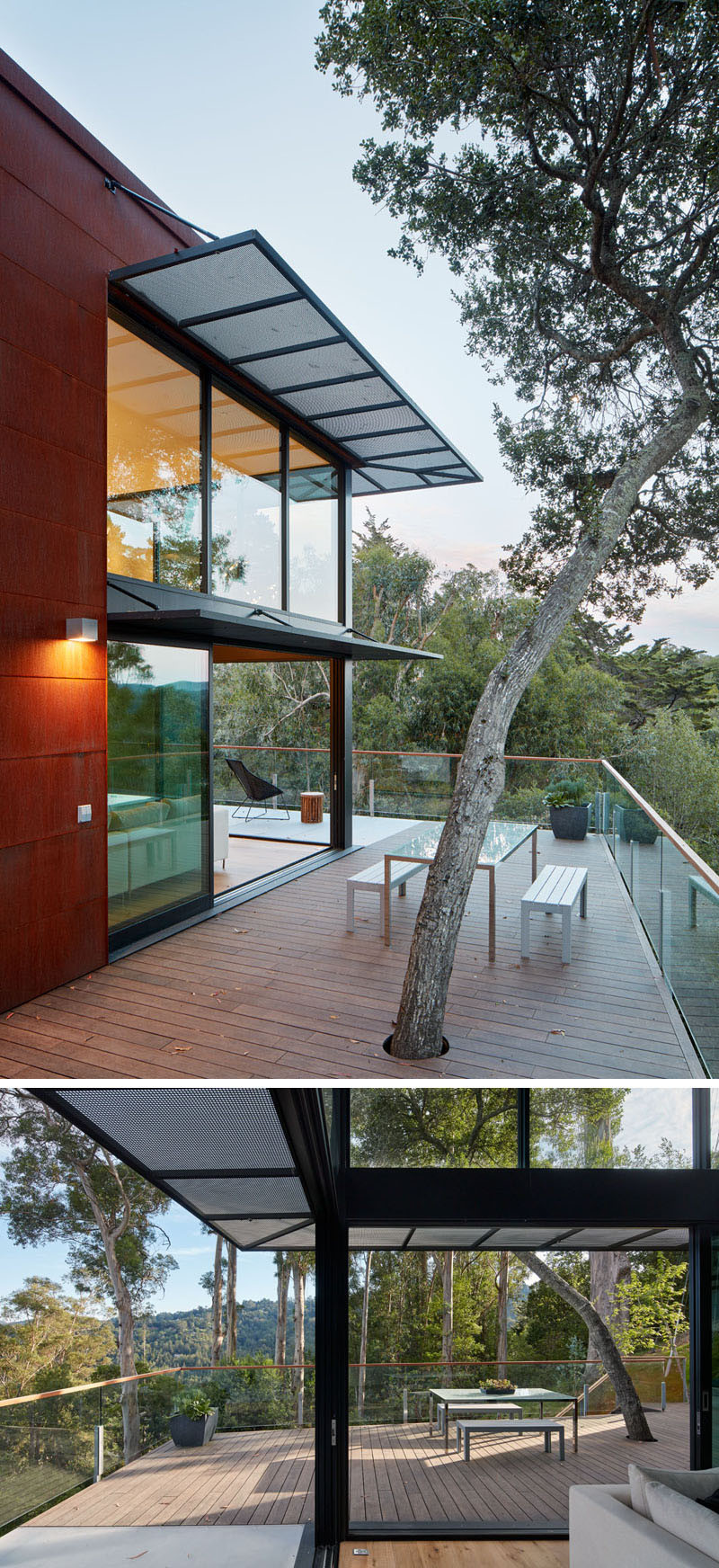
Custom cabinetry has been included in the kitchen, with a mirror helping to make the space appear larger. There’s also a custom double stainless steel sink and a second prep sink.
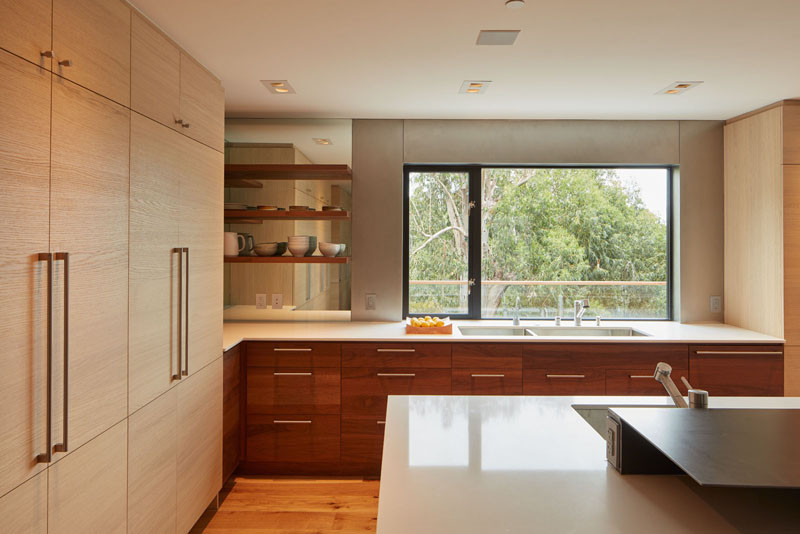
Custom steel and acrylic stairs connect the various levels of the home.
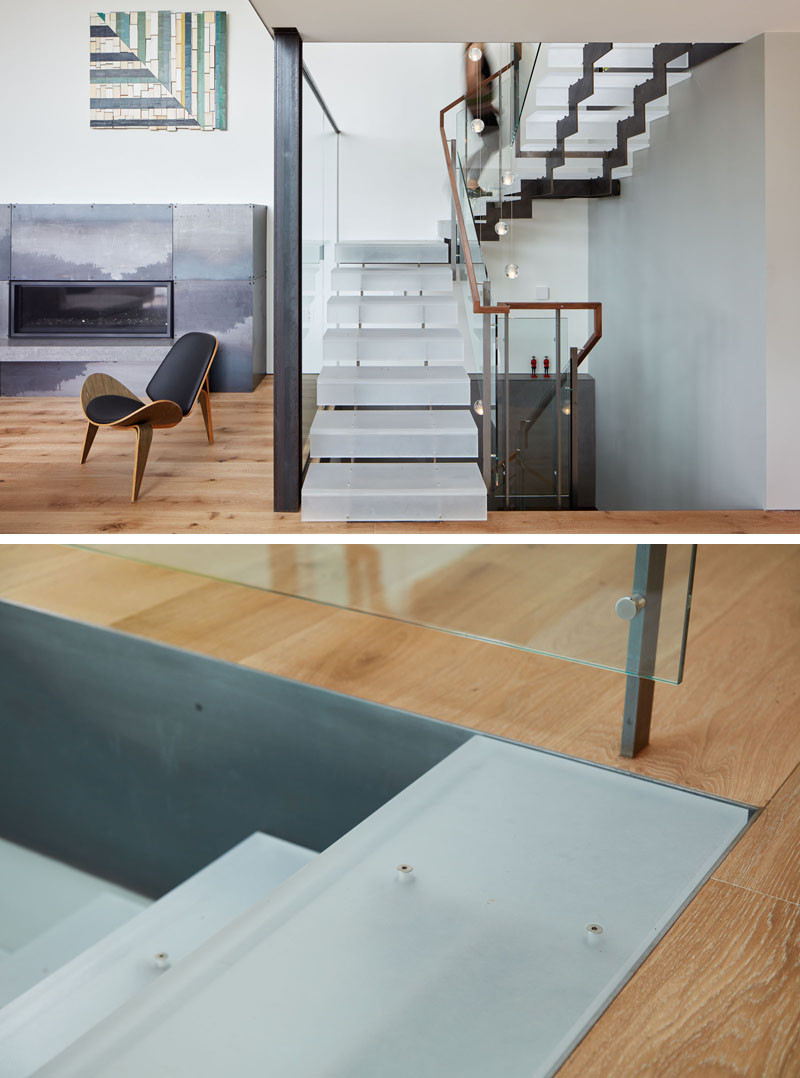
The steel and acrylic stairs transition into wood stairs, and at the bottom of the stairs is a family room and wine cellar.
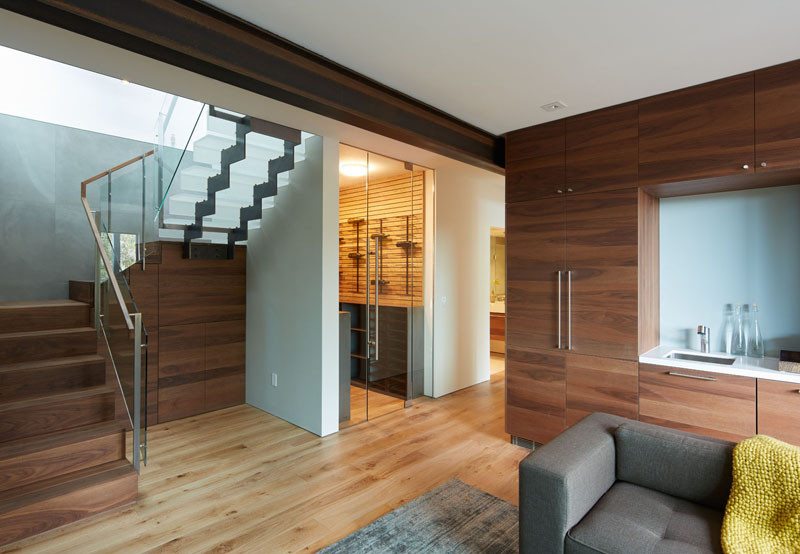
There are also more bedrooms on the lower level, like this bedroom that has a custom built-in desk and plenty of storage.
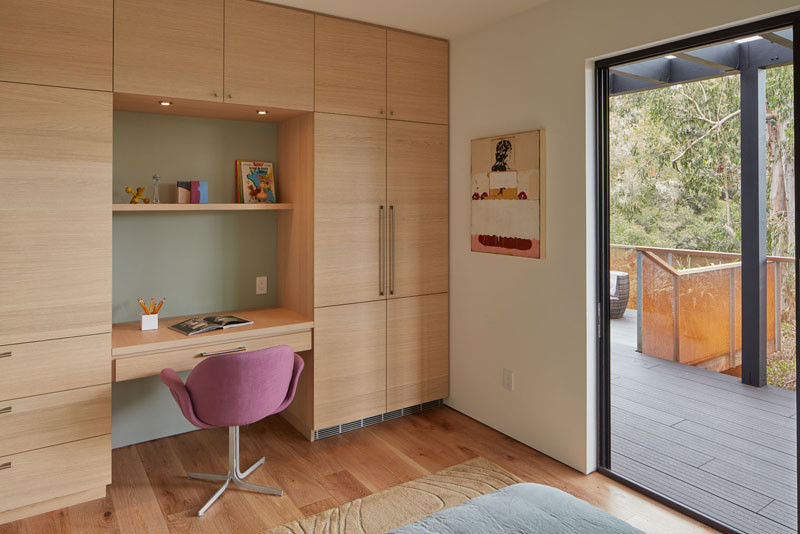
The bedrooms have access to a large deck with various seating areas.
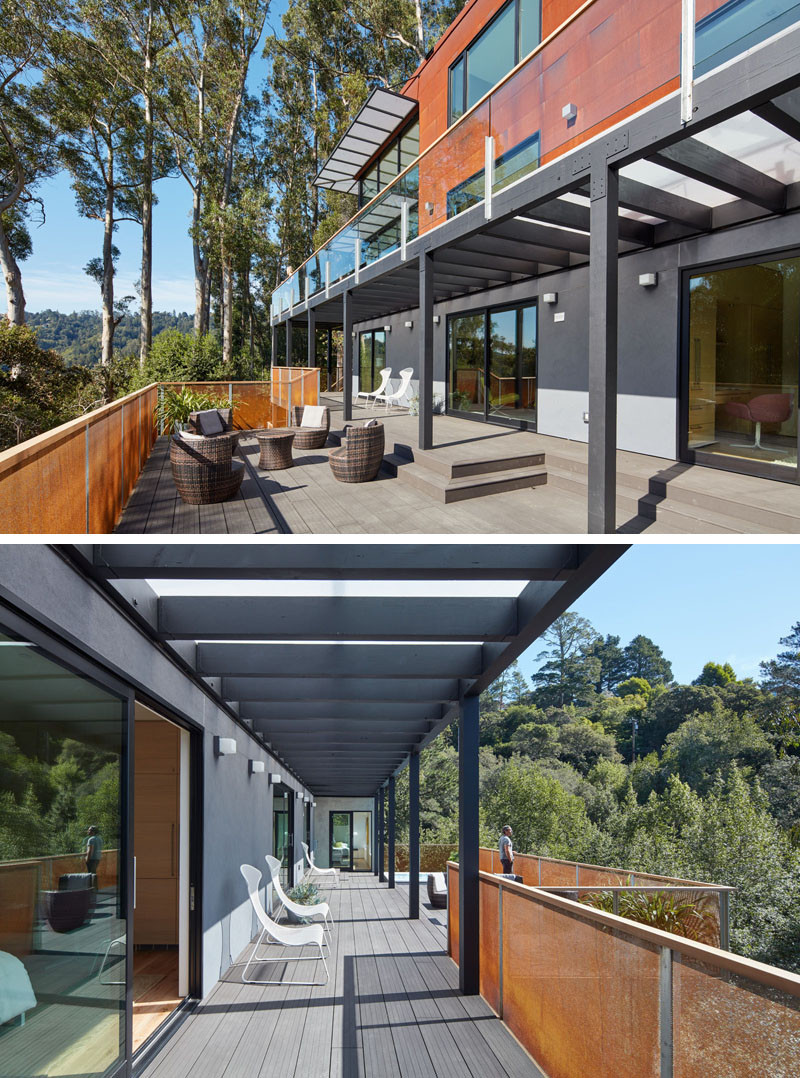
via Contemporist | Photography by Bruce Damonte

No Comments