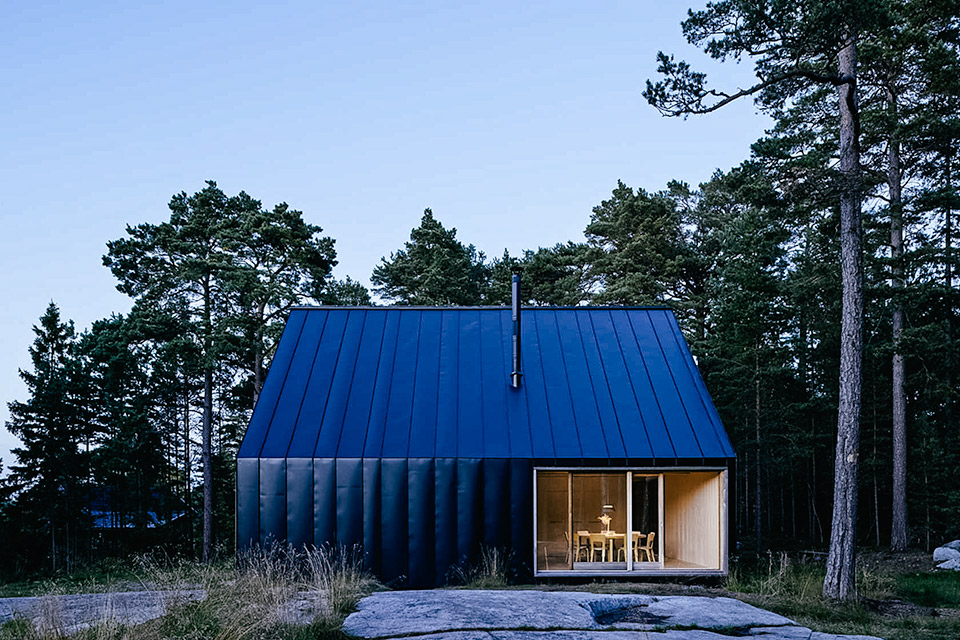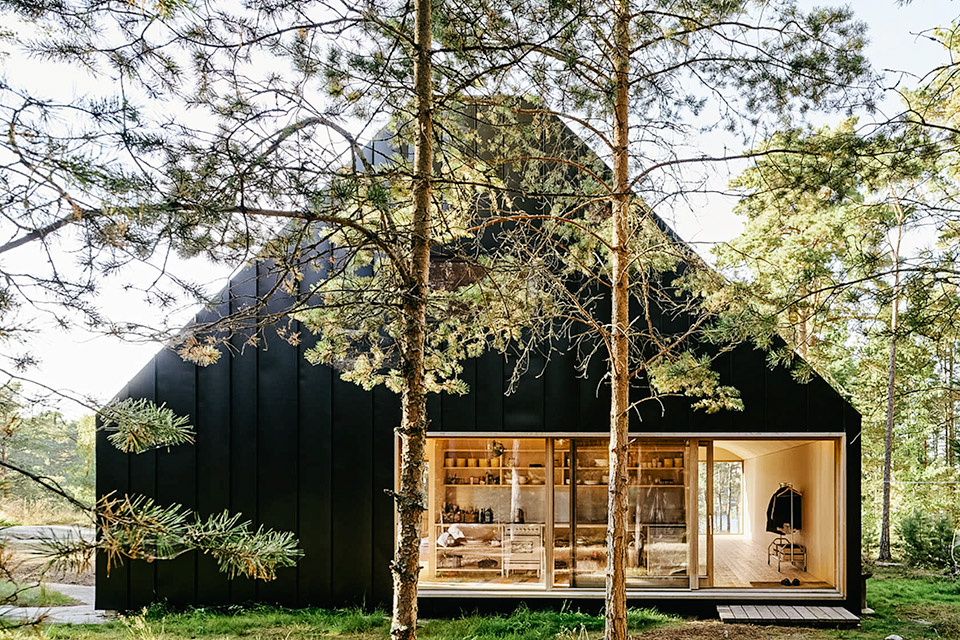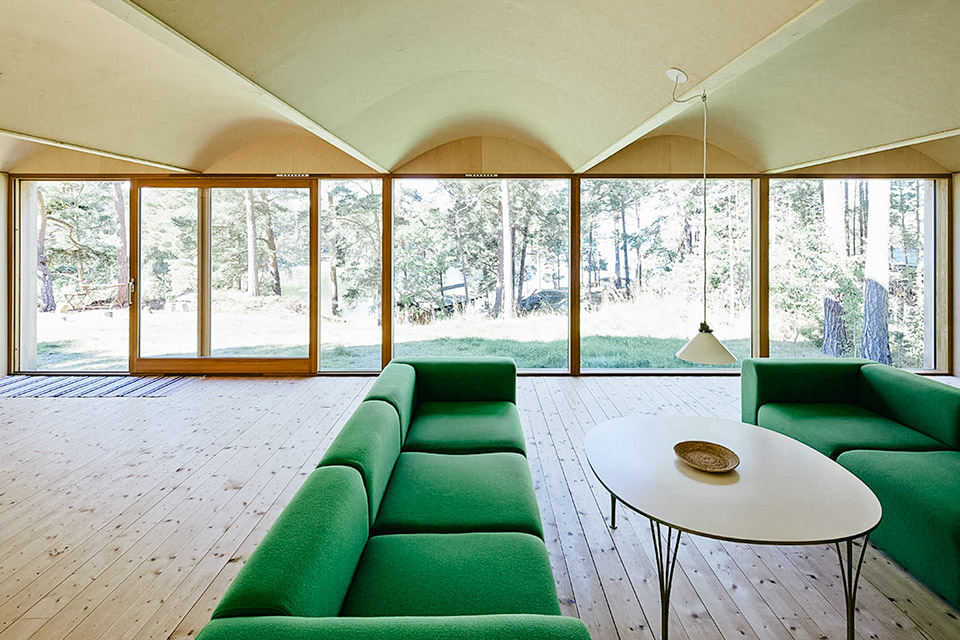
Cool Design: Husaro House
Set atop a plateau on the Stockholm archipelago, the Husaro House overcomes its humble building materials with a clever design. The square structure is split into two levels, with an open ground level that houses the kitchen, bathroom, living area, and stairs, and an upper floor that plays host to the bedrooms and a playroom. Added lighting is provided by a skylight that runs along the top edge of the pitched roof, as well as large sliding windows. Glazed sliding doors provide access to the outdoors, while bent plywood between the glulam beams provides a sense of direction, and the folded black sheet metal cladding lets the exterior stand out among the surrounding trees.


via Uncrate | Lead Photos: Ake Eson Lindman / Tham & Videgard Arkitekter

No Comments