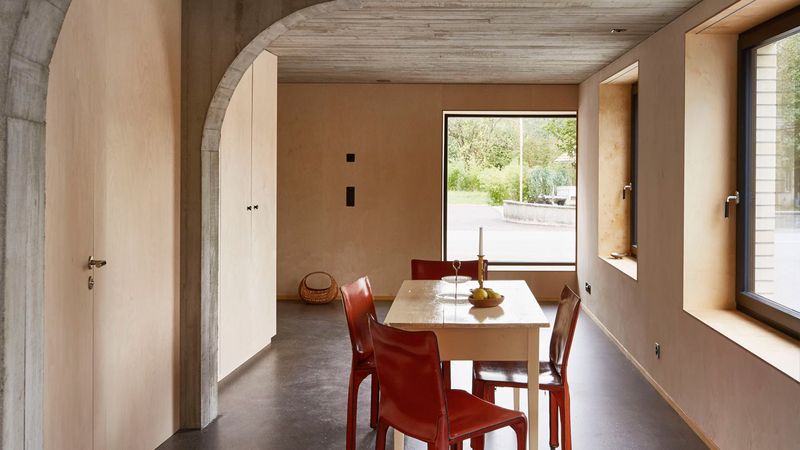
Because We Can’t Get Enough of Awesome Barn Conversions…
Converted barns have earned a reputation in the world of renovations for their old bones and the instant architectural character they offer any intrepid modern home builder. This former-barn-turned-apartments, in Switzerland, was a little more down on its luck than its owners would have liked. So they turned to Bern, Switzerland-based firm Freiluft Arkitekten to help shore up the structure with a tree-like concrete frame and give it a new lease on life.
By inserting a board-formed-concrete core, the architects were able to create a new, purpose-built space for the building’s kitchens, bathrooms, and closets, and shore up the disused original structure’s roof all in one fell swoop. The architects chose concrete to provide a contrast with the existing masonry and wood. The inspired decision means the new interiors have a nice rugged handsomeness that is accented by custom plywood walls and built-in cabinetry.Take a look around.







via Curbed | All photos by David Aebi

No Comments