10 Dream Closets To Inspire Your Closet Design
Luxury closets can be a dream come true for homeowners who enjoy organized, well-designed spaces. If you’re considering updating your overcrowded, inefficient closet to a useful, tranquil space, consider stealing some of these 10 design ideas.
Get inspired by these premium closets before tackling updates of your own.
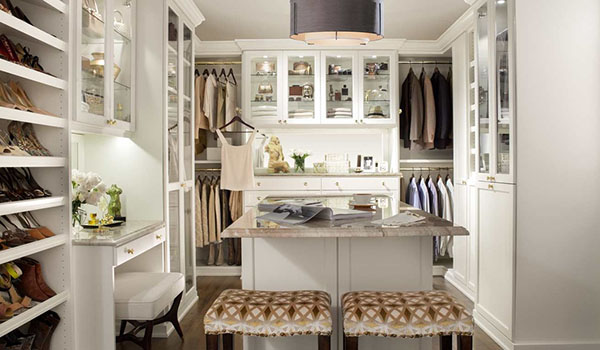
This traditional design is both timeless and efficient. Notice the variety of racks, rods and shelving to serve every possible closet purpose. The built-in vanity is ideal for her while the functional island is perfect for him. The shared closet space also includes well-lit, transparent storage for increased visibility — one of the newest closet design trends this year.
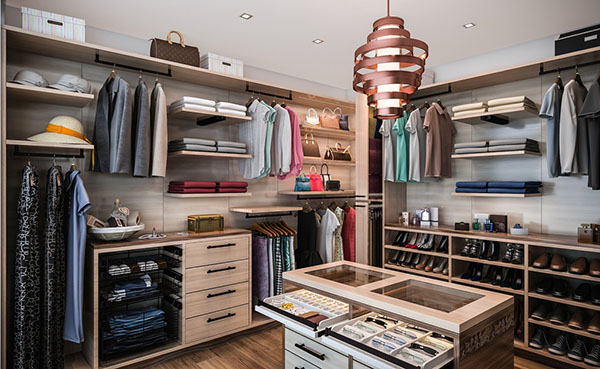
Another popular look includes balanced finishes appealing to both genders, and this closet meets that trend. The contemporary, split finishes of neutral wood and soft white tones, along with the metal hardware and light fixture, are in fashion. The luxury island with see-through top drawers is a newer, desirable feature for organization. And you’re bound to find the extra, above-cabinet storage space useful.
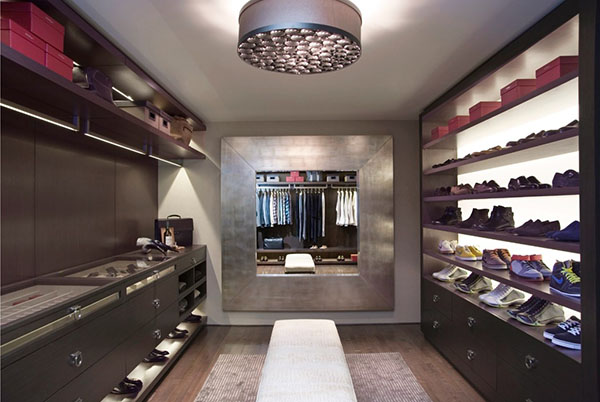
This modern design is the equivalent of a closet man cave. The backlit shoe racks put the vast collection on display, while the lighted hanging rods offer a low, yet comfortable level of light for the morning routine. Plus, the oversized mirror is visible from nearly every angle of the space.
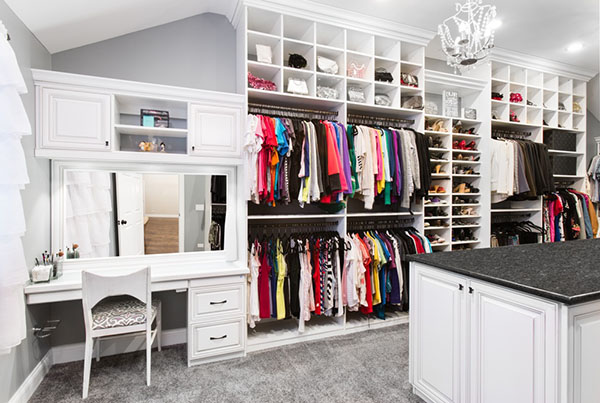
On the flipside, this closet is like the she-shed most women only imagine in their dreams. The contemporary space includes a vanity, cubbies for every purse, racks for shoes, rods and cupboards. The millwork takes full advantage of the vaulted ceiling and caps with classic crown molding.
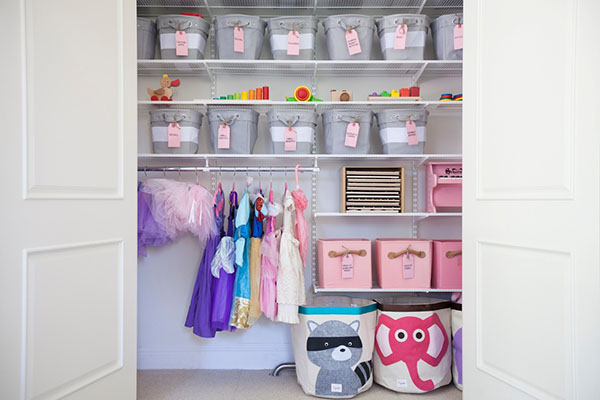
What about the kids? This contemporary design caters to children, placing important items in accessible baskets down low and storing less frequently used things in storage containers higher on racks.
Dana Lyon of Palm Design Group
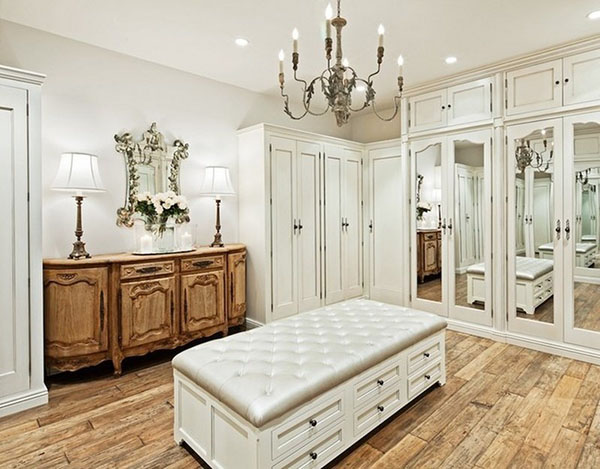
If rustic style suits your home design best, mimic some of the features in this premium closet. The clean space hides clothing, shoes and accessories behind stunning built-in cabinets and mirror-paneled doors. The candlestick chandelier, quilted bench, wide-board hardwood floors and natural tones solidify the rustic look.
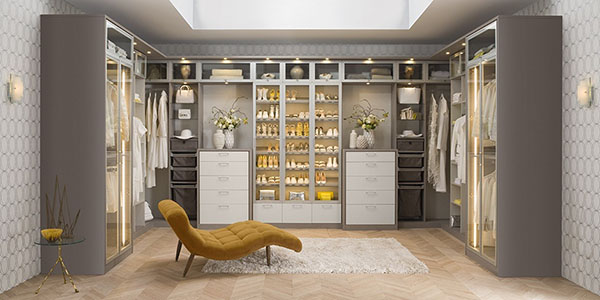
The eclectic style of this closet incorporates transparent storage to visualize your entire wardrobe at a glance. The task lighting along the built-in closet illuminates every section, and the natural light pouring in from the skylight enhances the space. Plus, the mod chair, patterned wallpaper, herringbone flooring, funky side table and textured rug all make the room a design statement.
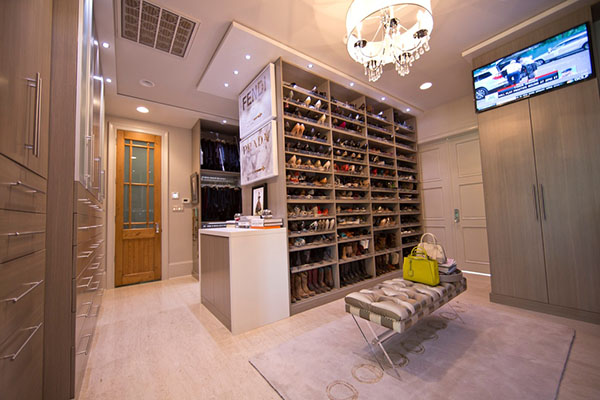
Is a transitional space more your speed? This closet balances stylish features with practical built-ins for an uncluttered, comfortable space — casual enough to catch a television episode. Clothes are mostly hidden behind sleek doors and drawers, but the shoe collection is well-organized and displayed on floor-to-ceiling racks.
Valet Custom Cabinets & Closets
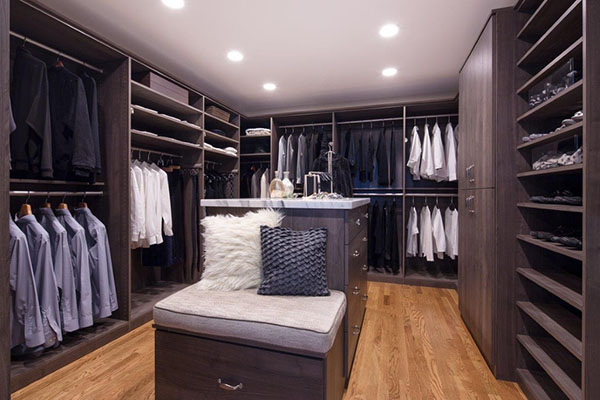
Another transitional look takes the opposite approach, exposing the full wardrobe on an array of hanging rods and shelves. Notice the pop of the hardwood floors, comfort of the custom seat and practicality of the marble-topped island with numerous drawers.
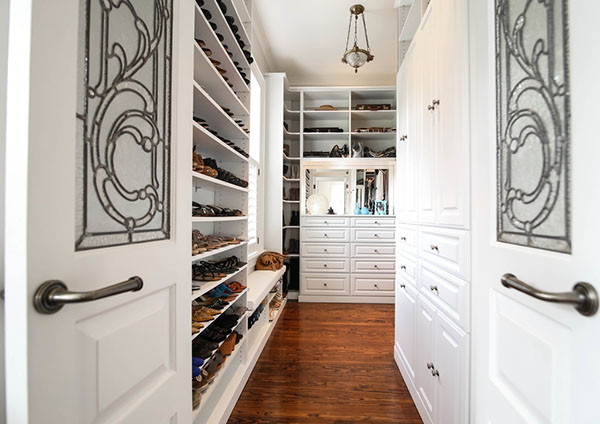
If you’re limited on space for your closet, consider a traditional design for an unconventional layout. The classic shelves, drawers, cupboards and cabinets make this L-shaped space highly efficient. The natural light from the window seat illuminates the narrow space, making it appear larger than its square footage.
Via Zillow

No Comments