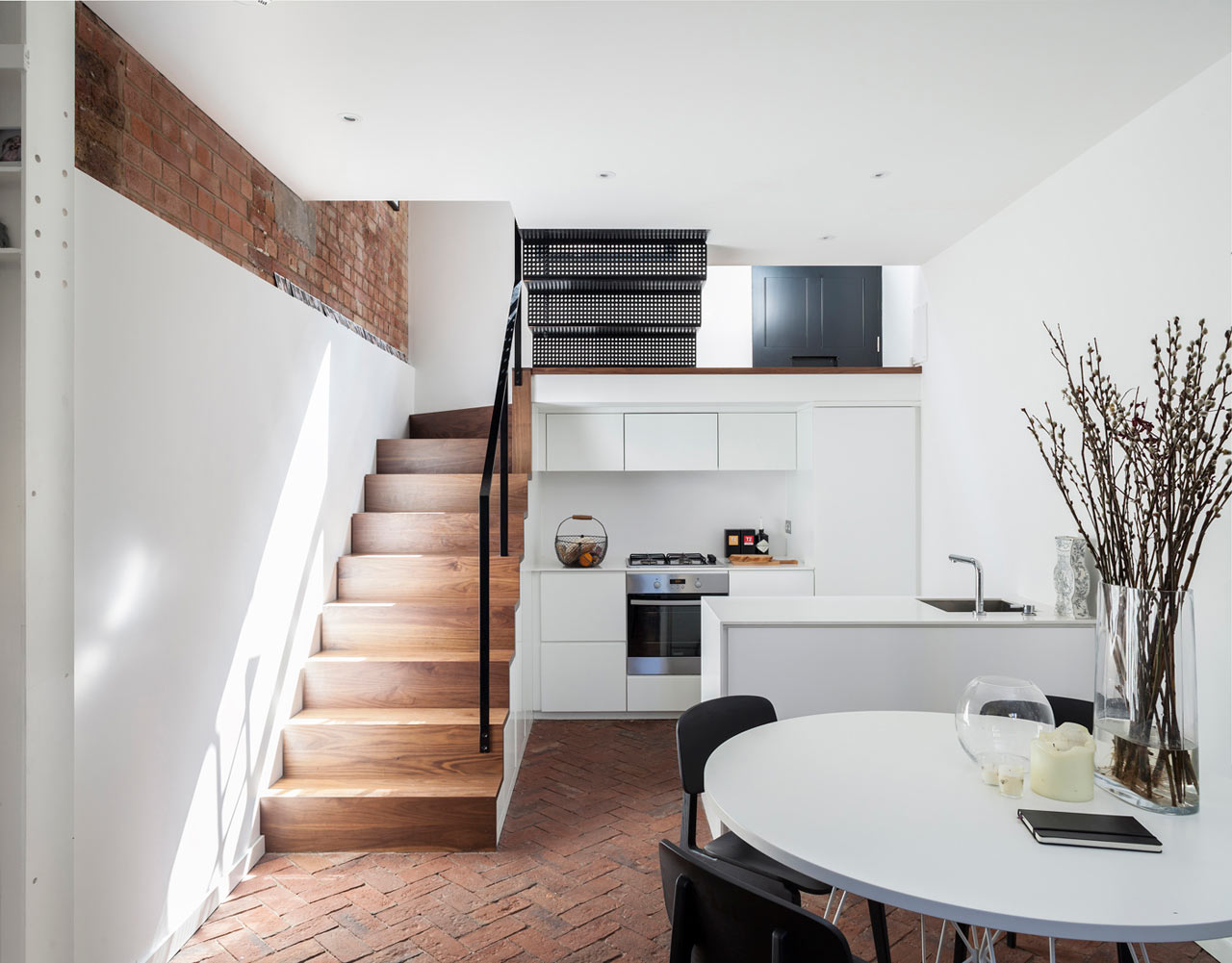
Cool Design: Former Workshop Converted Into Beautiful Home
A former upholsterer’s workshop in East London was enclosed on three sides by surrounding buildings, only spanning 12m x 3.7m (39′ x 12′). Falling into disrepair, the abandoned Victorian structure was renovated by Kirkwood McCarthy into a two-bedroom, open plan home that involved digging a new basement and raising the roof. Due to its modest footprint, the vertical design, of the Winkley Workshop, spans three floors and transitions from public to private.

Photo by David Butler
The original bricks on the stairwell wall remain exposed to display the history of the building.

Photo by David Butler
The cozy basement living space opens to the rear courtyard while providing light to the small area.

Photo by Tim Crocker
Once you arrive at the residence, you enter onto a split level landing that gives visitors eyes on the basement below and the private area above.

Photo by David Butler
The top floor houses the main bedroom and a bathroom, which happens to be one open space.

Photo by David Butler
A private balcony just off the bedroom makes the room feel larger.

New facade \\\ Photo by David Butler

New rear facade \\\ Photo by Tim Crocker
via Design Milk

No Comments